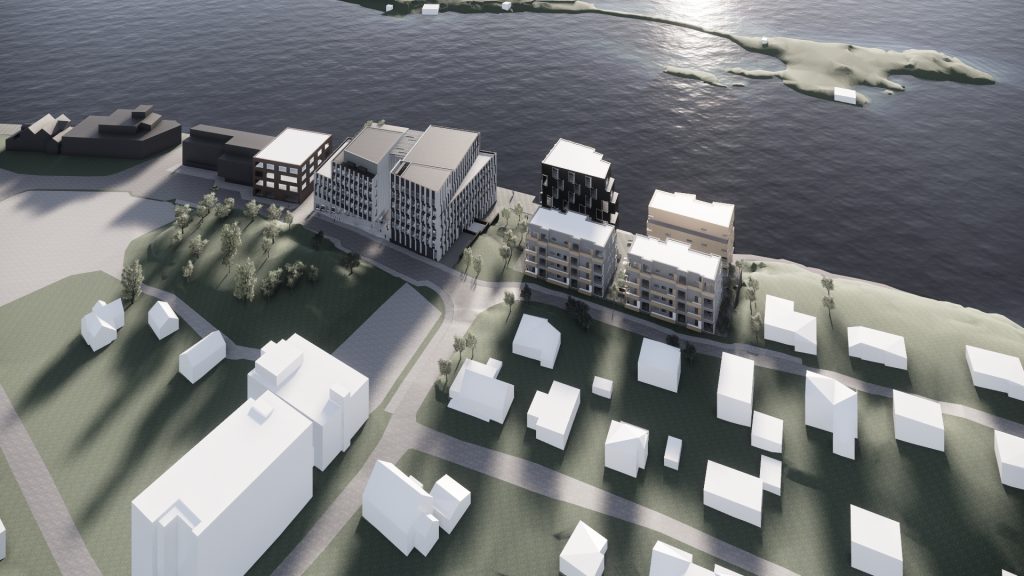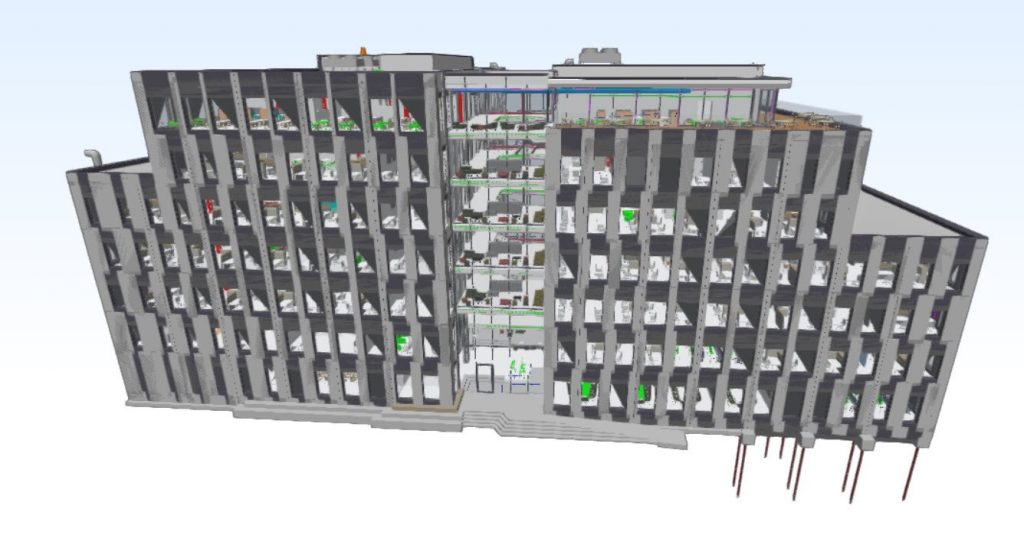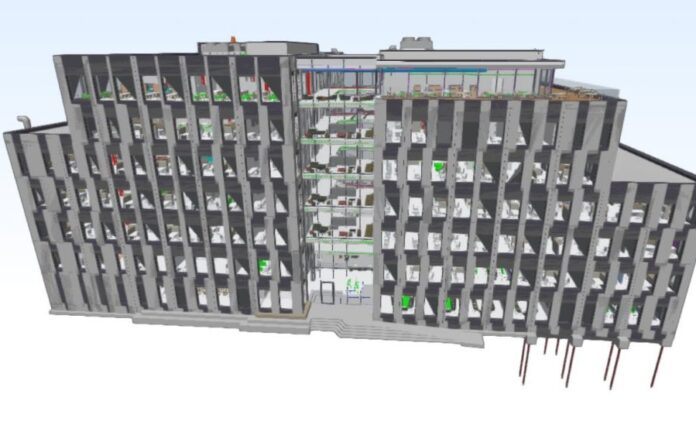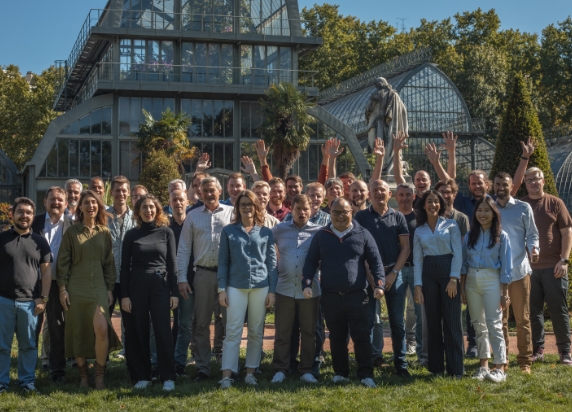
Geographically the project team is spread out throughout Norway: The project management Veidekke Agder is situated in Arendal, RATIO Architects are in Oslo, the RIB is in Trondheim, the contractor Block Berge Bygg and DNF who is doing the ventilation and electrical are both based in Stavanger, Cowi is in Haugesund doing the advisory work on the technical side, and the building itself is being constructed in Brønnøysund.
“Catenda Hub (previously Bimsync) serves as the heart of the project, and all project planning takes place in the cloud. It is a fantastic platform to use, the request for information (RFI) is way faster when doing issue management here rather than using email correspondence,” says BIM Manager Ruben Myreng from Veidekke Agder.
The team has divided the work into clear milestones. The scheduled meeting always go through all of the issues in Catenda Hub (previously Bimsync), using the platform to ensure project progress.

“Catenda Hub (previously Bimsync) serves as the focal point, our collaboration becomes a lot more efficient. It clearly visualises who does what and who is in charge. We used to do meeting summaries, now the process is a lot more effective and precise,” Myreng says.
The Brønnøysund Register Centre project is now in phase one, design and pre-construction. Currently there are 13 different operative roles that are active in the project. This phase is split into 13 weeks, each with clear weekly milestones. The initial kick-off meeting produced and agreed upon project plan. That made it easy to decide who delivers what in what week, and the defined issues were added to Catenda Hub (previously Bimsync) with deadlines and assignments.
“Catenda Hub (previously Bimsync) is highly effective for our process. Anyone who wants access can easily get it. The visualisation of an issue makes it easier and faster to solve, it becomes very concrete and easy to understand. Most importantly: everyone knows everything at all times,” Ruben Myreng says.
As of now, the project has 9 different models, and the plan is to add another 4-5 before the construction phase starts. The pre-construction and planning phase will last throughout 2019. Then the project moves on to the construction site.
“Catenda Hub (previously Bimsync) is truly the heart of this project. It is a fantastic platform to use! My favourite feature is the BCF connector especially towards Solibri, it is painless, smooth and highly effective. I also like that the software is in constant development, and the easy access to assistance if something goes wrong is great,” Myreng concludes.

