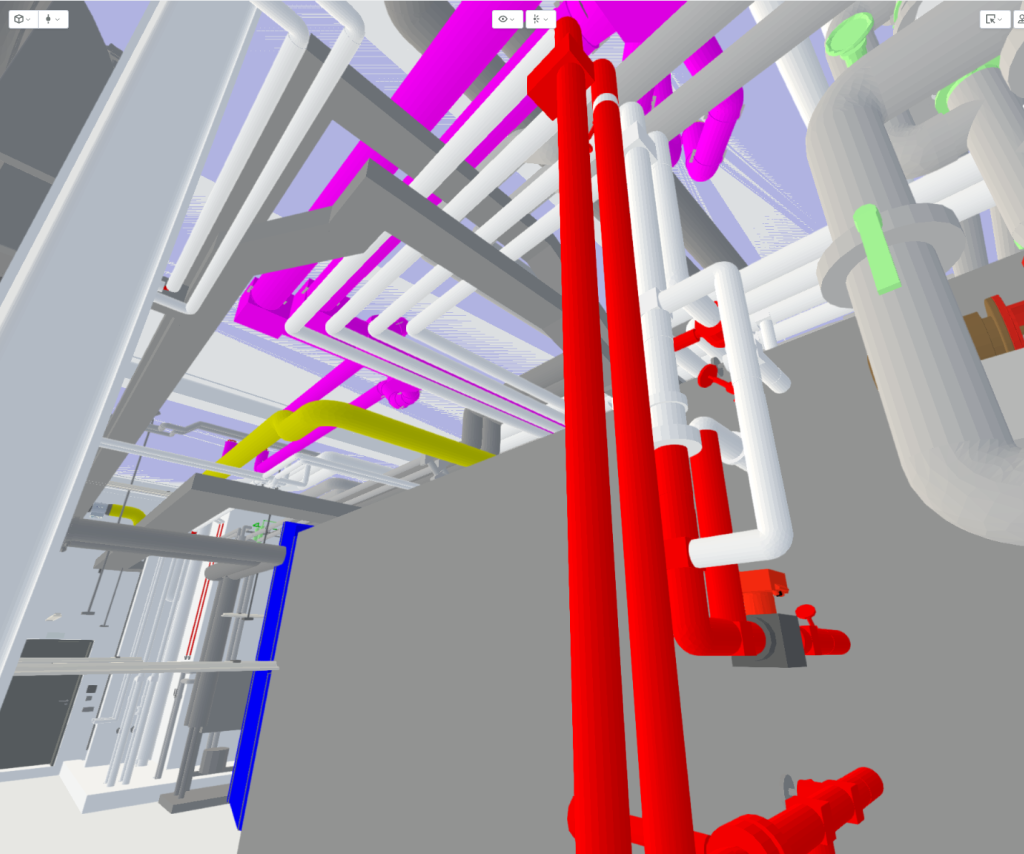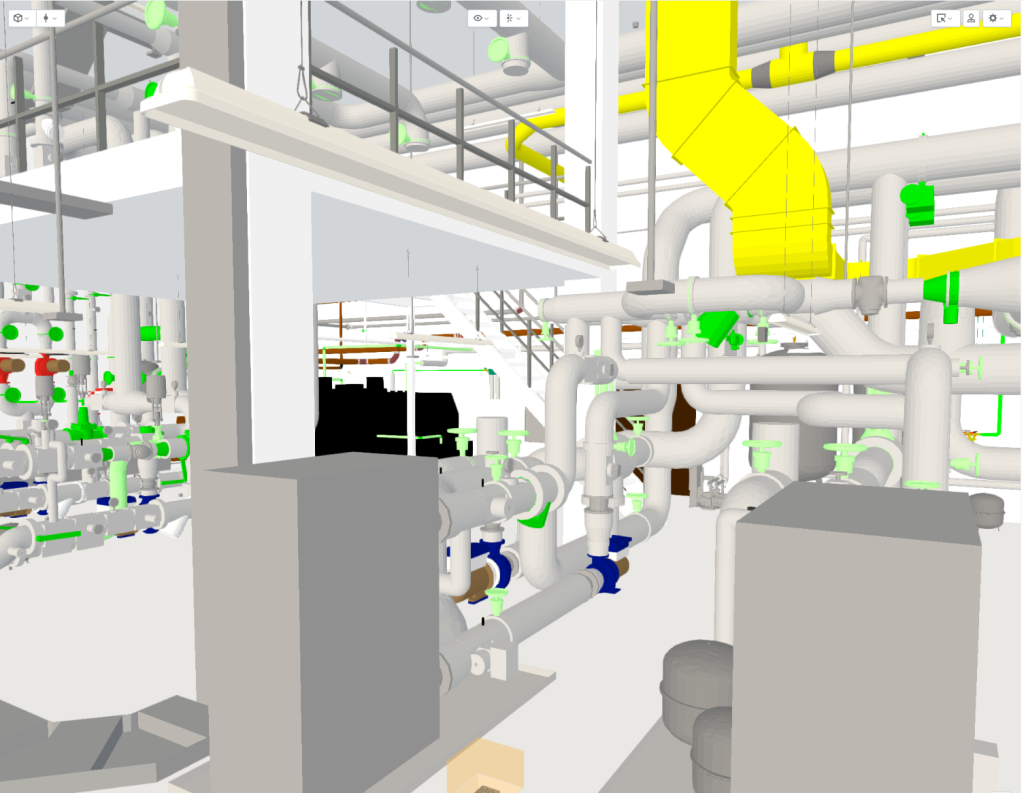Digitalization Needs Openness and a Strong Team
Using Open BIM, the nesseler group, headquartered in Aachen, Germany, completed a laboratory building for the University Hospital Cologne. Daniel Simons, head of the new BIM Services department, explains why a Common Data Environment (CDE) like Catenda Hub can be a significant asset in such projects. He also elaborates on why he believes Closed BIM is not the right approach.
For over a century, the nesseler group has offered a comprehensive service portfolio covering the entire lifecycle of a property: from development and marketing to planning, construction, and operation. The company consolidates specialized expertise under one roof, serving as a reliable partner for building owners, investors, real estate stakeholders, and construction companies. Whether it’s marketing, project development, general contracting, construction planning, shell construction, prefabrication of concrete elements in its own plant, turnkey execution, facility management, or building in existing structures, the nesseler group provides a fully integrated range of services from a single source. The company operates nationwide and employs approximately 500 people across its locations in Aachen, Frankfurt, Essen, Cologne, and Halle (Saale).

nesseler Establishes its Own Department for Digitalization
As the company covers the entire value chain of a building, there has always been a strong strategic interest in ensuring that project information flows through all processes, ideally in a completely integrated manner. This is one reason why nesseler began focusing intensively on digitalization topics, particularly Building Information Modeling (BIM), over twelve years ago. It all started with the implementation of authoring software and a project and cost management system. The fact that digital planning, construction, and operation remain a high priority for the company is underscored by its dedicated digitalization department, BIM Services.
This department, established just last year, is led by Daniel Simons. Simons, an expert who has actively driven the company’s digitalization strategy in BIM for many years and successfully completed his BIM Professional training in 2017, is convinced that a dedicated, strong in-house team is essential for implementation. He also believes that decisions regarding how a company digitally plans and builds must always be strategic and supported by company management.
Only Open BIM Was Considered
This commitment to openness naturally extended to Open BIM, as the nesseler group opted for a workflow based entirely on open formats. “We rely on data sovereignty. That’s why anything other than Open BIM was unimaginable for us,” emphasizes Daniel Simons. He states that it’s crucial to be able to access planning information without restrictions, even after more than ten years. “Dependence on proprietary software with Closed BIM and the consistently laborious conversion of information from CAD systems through intermediate steps were not options for us. Therefore, open data formats were the only choice,” concludes the department head.
Openness Paves the Way for New Possibilities
Numerous Common Data Environments (CDEs) were thoroughly evaluated within the BIM Services department. For Daniel Simons and his team, a platform that consistently provides the foundation for clear and comprehensive project communication was key. Communication during the planning phase, especially for projects involving 3D models, is paramount because it amplifies in BIM projects compared to planning projects without three-dimensional models. Both the simplified 2D representation of individual building parts and the consistent integration of all work areas into the platform are highly relevant.
“Catenda allows us to view and section everything, and everyone on the team can immediately understand what we have specifically done, changed, or adjusted. We particularly appreciate the topic-related communication,” reports Simons. He also praises the continuous integration of project information within the system: from the model to documents and additional specialized information. He and his team discover new possibilities within Catenda Hub daily. “The great thing is: Catenda is open. The company motto ‘The Open Way’ applies almost everywhere at Catenda because the company is characterized by an openness towards customers that convinced our management and me,” states Simons. The system’s openness creates entirely new avenues for company-specific workflows and tasks, which are consistently implemented by the BIM Services team at nesseler.

The Importance of Documents in BIM Projects
Technically, nesseler’s BIM experts particularly value the open API, the Open-CDE interface, which allows for seamless integration of programs like Solibri’s model checking software, as well as the powerful and user-friendly 3D model viewer. The PDF tool also proved convincing, because “BIM projects don’t work without documents. It’s always essential to integrate them into the BIM process,” as Daniel Simons reveals. This is the only way to ensure smooth communication, including the generation and distribution of tasks. Lastly, open interfaces are also the foundation for connecting to the company’s management information system. This enables access to a wealth of information embedded in the plans. Simons is convinced that “a good BIM process is primarily characterized by our ability to make all this information concretely usable for ourselves”.
Standards Form the Crucial Basis
For a CDE platform like Catenda Hub to be implemented smoothly, a company-wide standard must first be established, as the BIM professional explains. This applies not only to CDE software but to every IT application for digital planning and construction. A sample project was specifically created for Catenda Hub within the company. Simultaneously, a comprehensive authorization structure with specific roles for different work areas, such as planners, project managers, or clients, had to be developed and set up before daily work with the platform began. “To achieve this, you need people who focus specifically on this,” the expert knows.
“Here, with our BIM Services team and the support of management, we are optimally positioned to lay the fundamental groundwork for Open BIM. Once this basic structure is in place, it is particularly easy to onboard new employees into the system. Depending on their area of activity, new colleagues are often proficient after only about 30 minutes of training and can start their work immediately. The Catenda platform definitely pays off,” Daniel Simons is pleased to report.
Simons is convinced that Catenda Hub technically offers many other possibilities. He finds the platform’s libraries particularly interesting. “There are various options here that could bring users even more convenience in their daily work,” Simons believes. As examples, he mentions filtering, displaying, or coloring objects from the IFC files stored within the documentation. He also suggests classifications according to DIN 276 as an idea, among many others. “I’m excited to see what the platform will be capable of in one or two years. It’s already great,” says the expert.
nesseler Completes New Laboratory Building for University Hospital Cologne – with Open BIM
Among the company’s most recent projects managed with Catenda Hub software is the construction of a new five-story laboratory building for the University Hospital Cologne. The building was successfully completed this spring. The nesseler group was responsible for the architectural execution planning, the particularly complex technical building equipment (TGA) specialist planning, as well as the turnkey shell construction, prefabrication, and interior fit-out. A highly detailed 3D model served as the basis for planning and construction. Additionally, an As-Built model was created, containing all information for building operation and maintenance.

From Planning to Construction to Use: With Catenda Hub and Duo
With its open API, Catenda Hub offers an ideal option for seamless integration with the company’s in-house quality assurance system. Catenda’s software for building operation, Catenda Duo, is also seen as a promising option for the future. “Since we cover the entire value chain, we aim to fully integrate building operations into our digitalization concept. Naturally, also via Open BIM. It’s good to know that Catenda also offers a solution for this with Catenda Duo,” Daniel Simons summarizes.
Image credits: nesseler Gruppe GmbH




