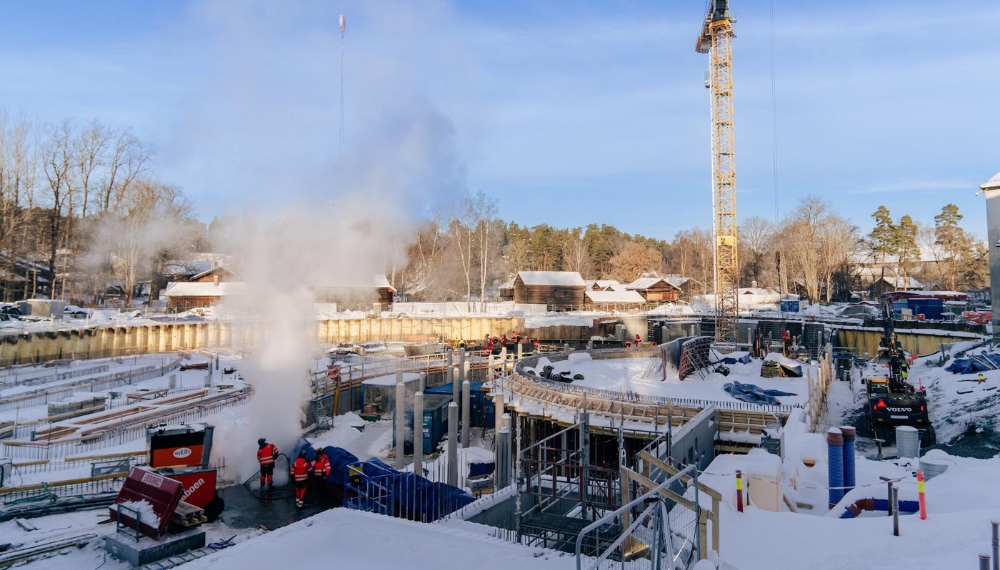Norway’s First Fully IFC-Compliant Project Takes Shape
In 2015, Statsbygg, the Norwegian government’s building agency, announced an international architecture competition to showcase the country’s most defining national treasures in a public-friendly way. One unique requirement of the competition was that all submissions be delivered digitally in IFC (Industry foundation classes) format, adhering to the “openBIM” standard. This requirement sparked debate among some architects, but no one has taken on the challenge since, and there are more than a few reasons for that.
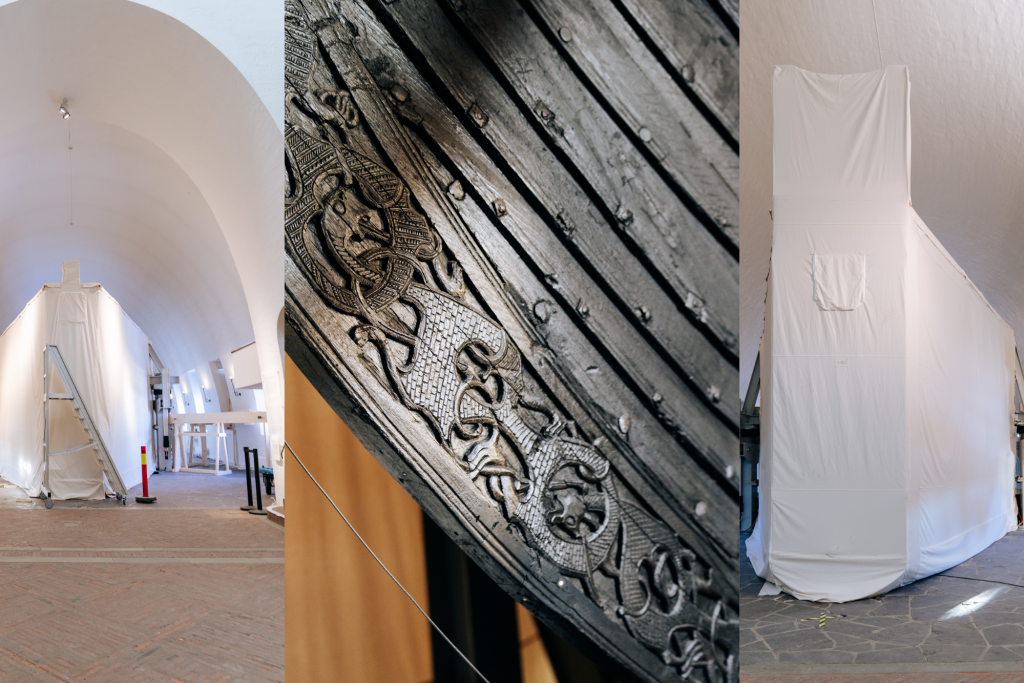
Pioneering openBIM and IFC format
The construction industry is undergoing a significant shift toward openBIM and IFC adoption. Today, most professionals are increasingly using BIM (building information modeling) in open formats, even for competition entries. This trend has benefited platforms like Catenda Hub, a collaboration platform specifically designed for IFC data. Consequently, Catenda Hub has been involved throughout the Viking Ship Museum project, from the initial proposal stage to ongoing construction planning.
Discover our conversation with AF Byggfornyelses BIM and VDC coordinator to gain insight into the processes and how they are solved in Catenda Hub.
2015 openBIM Debate: Norwegian Architects Voice Concerns
Let’s first take a quick look at the conflict that arose in 2015. It’s quite revealing about how things unfolded when buildingSMART Norway, the organization responsible for managing and developing the IFC format in Norway, shared an interview with Alexandria Algard, president of the Norwegian Association of Architects (NAL), on their Facebook page. In the interview, she strongly criticized Statsbygg’s BIM requirements, sparking immense outrage and engagement.
Within a couple of days, there were 39 posts, 116 comments, 1,300 likes, and the post reached over 13,000 people. When they published a response a few days later from architect Steen Sunesen, the debate reignited with even greater intensity. The message was exposed to 17,914 people and garnered 1,426 likes.
In brief, the conclusion of the debate, as it has been recorded for posterity, can be summarized by the following quote from leader Sunesen’s response on the website bygg.no:
“In the interview, Algard refers to “BIM” as if it were just any “tool.” openBIM is NOT a software tool; it’s a methodology, a process, a common format for collaboration, quality assurance, overview, and control. From idea to finished building. Throughout the entire lifecycle. Across disciplinary barriers. It’s up to NAL’s members to cling to the methods they’ve mastered. However, as Norway’s largest land-based industry, the construction industry cannot let a few reactionary individuals dictate the direction of development. A project is “created” in collaboration with all stakeholders involved. In this case, precise communication, common formats, and agreed-upon processes are absolutely crucial. Especially when submitting project ideas where the entire building mass may need to be carefully constructed around our most fragile cultural heritage sites.”
You can read Steen Sunesen’s full response here.
Championing Open Standards in Building Projects
Since its inception, Catenda Hub has based its technology and platforms on open standards and open formats. The goal has always been to enable all stakeholders in the construction industry to create, work with, have insight into, and own their own data.
AF Gruppen, known for its forward-thinking approach and eagerness to adopt cutting-edge tools, prioritizes building faster, better, and cheaper with greater precision. This necessitates a central platform to integrate data from their diverse software tools. Catenda Hub fulfills this need, and they’ve already gained extensive experience using it for collaboration.
“Personally, I have most of my experience with Catenda Hub from the complex buildings we constructed on the challenging terrain of Bispevika. When we were about to tackle the demanding Viking Age Museum, it was therefore natural to rely on a well-known platform. However, during the allocation process, there was a requirement for PDF export that Catenda Hub had not taken into account. Fortunately, they were quick to fix the problem and since then we have also used Catenda Hub as a collaboration platform here,” said BIM and VDC coordinator Maria Bagdasaryan at AF Byggfornyelse on the upcoming museum.
Beyond Geometry: Managing Complexity in BIM Models
Beyond geometry, the models also need to incorporate all content and components. According to Maria Bagdasaryan, the Viking Age Museum project presented a unique challenge. They had to comply with the rules and requirements of the interdisciplinary labeling system and the dRofus software, while also navigating the significant evolution of Statsbygg’s overarching BIM manual, “SIMBA,” since 2015.
“The project has been ongoing for quite some time, and the BIM requirements in the initial contract reflect that. They’re based on SIMBA 1.3, which is no longer actively supported. This presented some challenges during the project. Fortunately, the client recognized the benefits of using the newer version, SIMBA 2.1, and allowed us to leverage its features. We can utilize the advanced functionalities of 2.1 while still meeting the contractual obligation to deliver in IFC4 format based on SIMBA 1.3. It’s a win-win situation, I believe, striking a perfect balance that delivers excellent results for both parties,” said Bagdasaryan.
Transforming a Landmark: The Viking Ship Museum Expansion
The Viking Ship Museum is poised to become the world’s largest and most comprehensive museum dedicated to the Viking Age. Upon completion, the museum will combine the meticulously restored original building with a stunning, ring-shaped new structure. With a total area of approximately 13,000 square meters, the expanded complex will be three times the size of the current Viking Ship Museum. A significant challenge for the design team lies in preserving the exterior of the existing building, given its location within a designated cultural heritage zone.
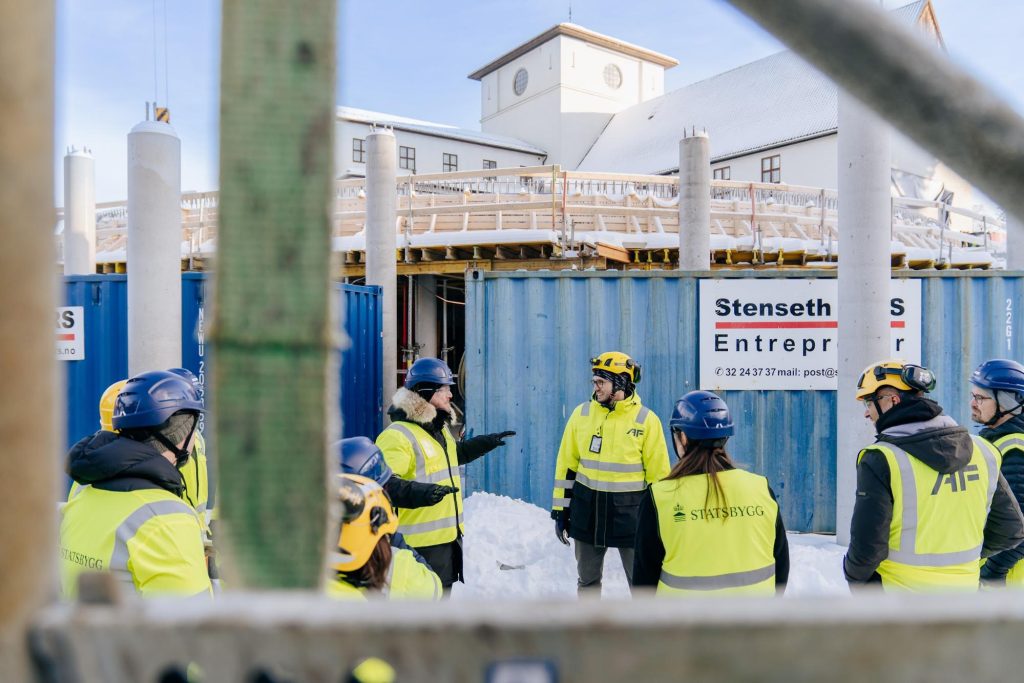
The Challenges of a Circular Structure Design
“The building’s circular form is aesthetically pleasing, but it presents several technical challenges. For instance, almost everything needs to be custom-made, built on-site, and meticulously adapted to the original building’s geometry. To add another layer of complexity, we’re designing while construction is already underway. It’s a race against the clock, and our digital tools need to be top-notch. Thankfully, Catenda Hub excels at processing point clouds generated from scans. This capability has become a game-changer for this BIM project. Especially crucial are the point cloud-based models for the areas where the new and old structures will connect,” said Bagdasaryan.
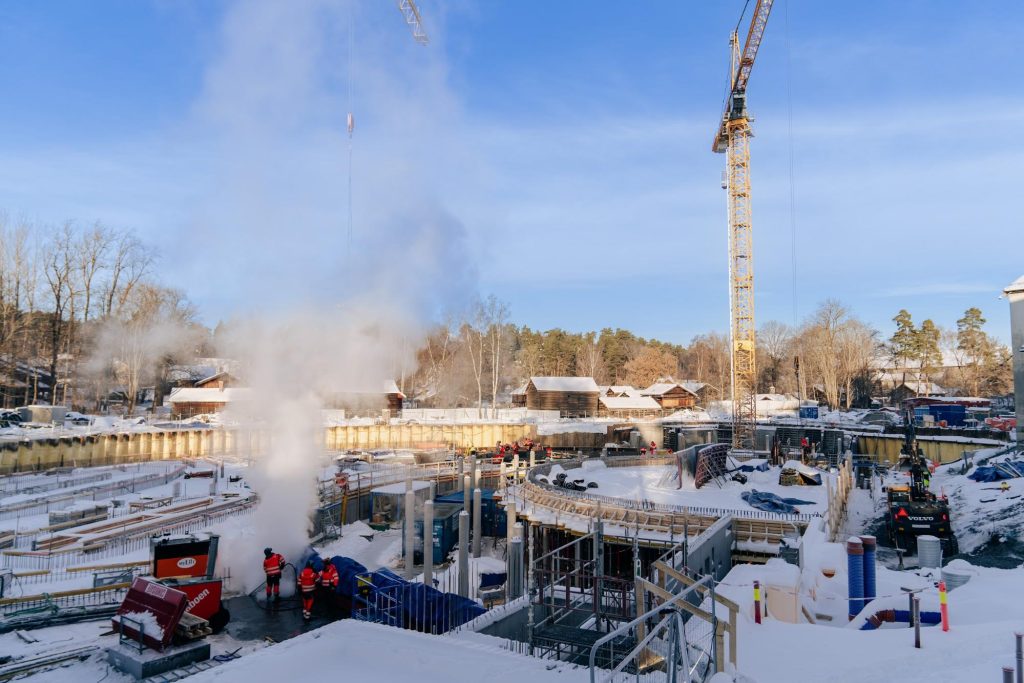
Navigating a Model Jungle
According to the AF’s VDC and BIM coordinator, the design team is successfully meeting the client’s requirements, and the model is highly detailed in terms of both geometry and information. A single discipline can deliver up to eight IFC files per week.
“Currently, we have a total of 171 IFC files stored in Catenda Hub. This number will increase as other suppliers contribute to the detailed design. At each milestone, all models are validated against the SIMBA requirements. Validating all these models involves a vast amount of data, and most disciplines set up rules in ‘Anker’ to control their data,” said Bagdasaryan..
Centralized Decision-Making with Catenda Hub
Given the vast amount of data and its varied nature across the BIM project models, coordination meetings require well-defined procedures and systems. To address this, according to the VDC coordinator, all meetings begin with Catenda Hub. This applies not only to cross-disciplinary coordination meetings for reviewing the overall, composite model but also to design meetings or specific discipline meetings.
“Once Catenda Hub is open, we systematically address each area, ensuring that all necessary models are activated. We continuously register relevant ‘issues’ and write minutes directly into the platform, ensuring that all information is centralized. The created issues are then linked to the model, and each issue is assigned to a responsible party. We have clear guidelines on who has access to what, including who can open and who can ‘close’ issues. Many can mark a given issue as ‘resolved,’ but only AF representatives can ‘close’ it. This ensures control and minimizes the risk of careless human errors,” said Bagdasaryan.
Customizable Fields for Enhanced Workflow and Accuracy
Among the new features in Catenda Hub that Bagdasaryan highlighted as a positive addition to the platform is the ability to define custom fields and thus tailor “issues” to specific needs. For instance, text fields, numbers, or value lists can be added.
“With this amazing feature, I can largely ‘control’ the type of information that is included when an issue is created. This way, I get much better and more accurate data from the entire building. Data I can transfer to PowerBI and get a detailed visualization of specific dashboards. This, in turn, makes it easy to see the status of the respective issues and handle them according to priority and severity,” said Bagdasaryan.
The Robots Never Sleep
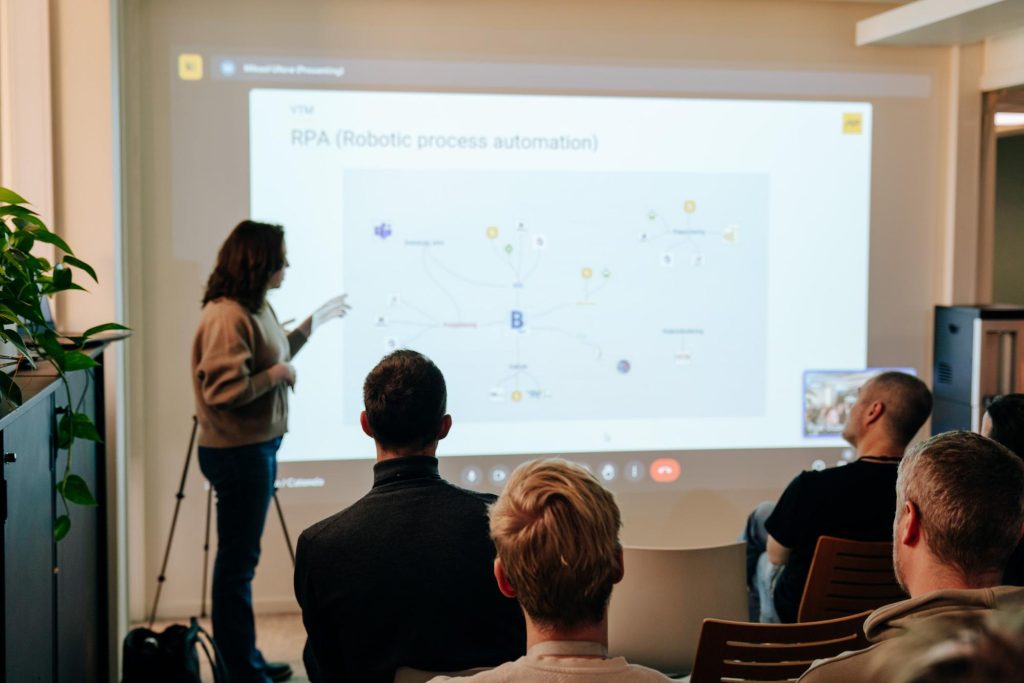
Maria Bagdasaryan – VDC & BIM Coordinator for the project explaining Robotic Process Automation (RPA) and its benefits for improving project efficiency and productivity
The vast majority of the project is designed in Revit. Models and drawings are stored in Autodesk’s cloud solution “BIM 360” to enable synchronous collaboration among designers. Data is converted to .IFC format and exported to Catenda Hub every Friday or as needed. The files are then synchronized to Catenda Hub, Dalux, and Solibri using “robotic process automation” (RPA).
“RPA saves us a lot of time, and I don’t have to upload anything to Catenda Hub manually. The solution automatically processes the IFC data, checks for any new changes since the last update, and uploads any modifications daily,” says Bagdasaryan.
Efficient Issue Management and Robust Storage
However, only a few people – primarily those working directly in Revit – require access and licenses to the proprietary BIM 360 solution. Everyone else can easily access all necessary files, documents, models, and drawings through a web browser interface in Catenda Hub. This consistent archiving system has proven to be invaluable.
The Power of Open Data: Leveraging Catenda Hub for Cost-Effective Cultural Preservation
In early 2022, it became clear that the construction project and the preservation of the unique cultural heritage would cost more than expected. Minister of Knowledge and Culture Ola Borten Moe instructed Statsbygg to identify potential cost-saving measures.
“If we want to reintroduce features that were removed at a later date, we can simply open Catenda Hub and reactivate them. It’s that simple and precise. The work has already been done, and the data is stored and prepared in accordance with Statsbygg’s strict requirements in open formats and ready for distribution to whomever or wherever it may be needed,” concluded Bagdasaryan.
About IFC (Industry foundation classes)
What is an IFC (Industry foundation classes) file in construction?
Industry Foundation Classes (IFC) files were coming from the STEP format, originating from the manufacturing industry (creating products in series). A format was needed that offered a common ground where information could flow continuously from one project member to another.
An IFC file in construction refers to a digital representation of the built environment using the open international standard. This open, non-proprietary file format facilitates data exchange between different software applications, enabling collaboration on Building Information Modelling (BIM) projects. This standardized means of IFC format data sharing enhances interoperability, promoting seamless interaction among various stakeholders in a construction project.
For a comprehensive view of IFC files in construction, check out our Glossary about IFC.
How to Export and Open IFC Files in Catenda Hub from Revit and Archicad
For enhanced collaboration, Archicad and Revit can be seamlessly integrated with Catenda Hub through IFC file format.




