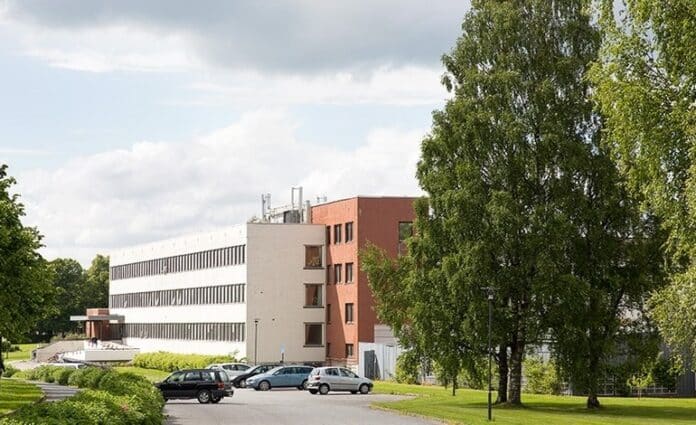In a building constructed with money from the post-war American Marshall aid, for the purpose of doubling as a hospital in the event of a new war, the Norwegian University of Life Sciences is conducting a massive refurbishing. The goal is bringing the 1960 TF building complex up to modern standards with sustainable technology while keeping the historical framework. The TF building (TF meaning technical disciplines) will have flexible learning areas, more rooms for group work, social zones, new laboratories and a larger canteen.
The refurbishing project is jointly financed by the Ministry of Education (35 million NOK) and the University of Life Sciences (70 million NOK). A new technical room will be constructed on the roof. It will be made from massive wood and have transparent solar cells as windows.
The TF building complex is described as a structural periodical entity that is easy to read with its strengths and weaknesses. Even if it is the weaknesses the contractor Team Bygg focuses on, the option of demolishing the structure has never been an issue. Rather, they are continuing and modernising the tight aesthetic of the period build.
Carbon fibre steel is used for strengthening the building structure. It is ideal as it adds as little weight and bulk to the building. Windows with a high U value ensures little or no temperature loss. The University focuses on reusing materials like bricks or wood beams. Using solar energy on several south facing spaces that is to be used actively in the educational programmes and give a significant energy economic saving. The energy production from the solar cell facility is estimated to 50-60 000 kWh per year, about a 10% of the annual use in the building that is approximately 500 000 kWh.
They have laser scanned the existing building, and have focused on using buildingSMART standards for easy transfer and information sharing throughout the process.
When the building opens in August of 2018, the building complex will host 1200 civil engineer students, and the University hopes to use some of the project details and the learning experiences with the students, using the building actively in classes. One key tool in this will be Catenda Hub (previously Bimsync).


