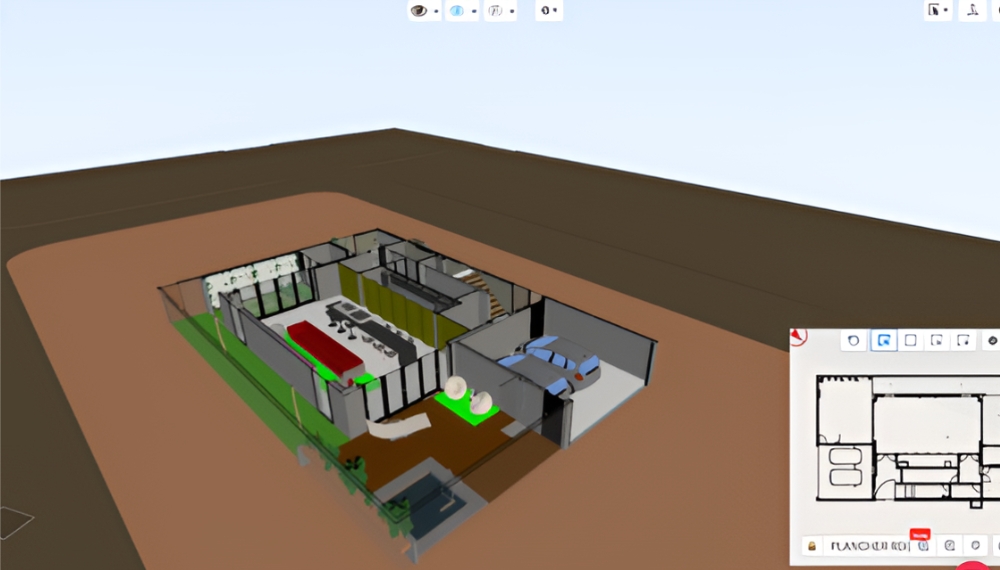What are the objectives of using a common data environment?
During the project execution, information flows from the client to the companies, from the companies to the contractor, from the contractor to the client and more. The email exchanges can sometimes last several months, during which time information can get lost.
The Common Data Environment (CDE) centralizes all the information and documents needed for the project in one common area. CDE also hosts the latest version of the model. Team project members have access to the same and latest and up-to-date information, at the same time.
Communication and exchanges are centralized on the platform. The BCF (BIM Collaboration Format) is the communication medium for the BIM and within the common data environment. This format allows the creation of issues to be solved which are directly linked to the model and are visible to all project members. In this perspective, the client is able to follow the project.
Catenda Hub
As BIM is progressively deployed, several collaborative platforms have emerged on the market. Frasil has tested the majority of them and has chosen Catenda Hub‘s Common Data Environment (CDE).
The digital model
“The visualization of the models is simple and intuitive. With a few clicks, project members can make cuts and thus hide and display the elements they need.” says Frasil’s founders.
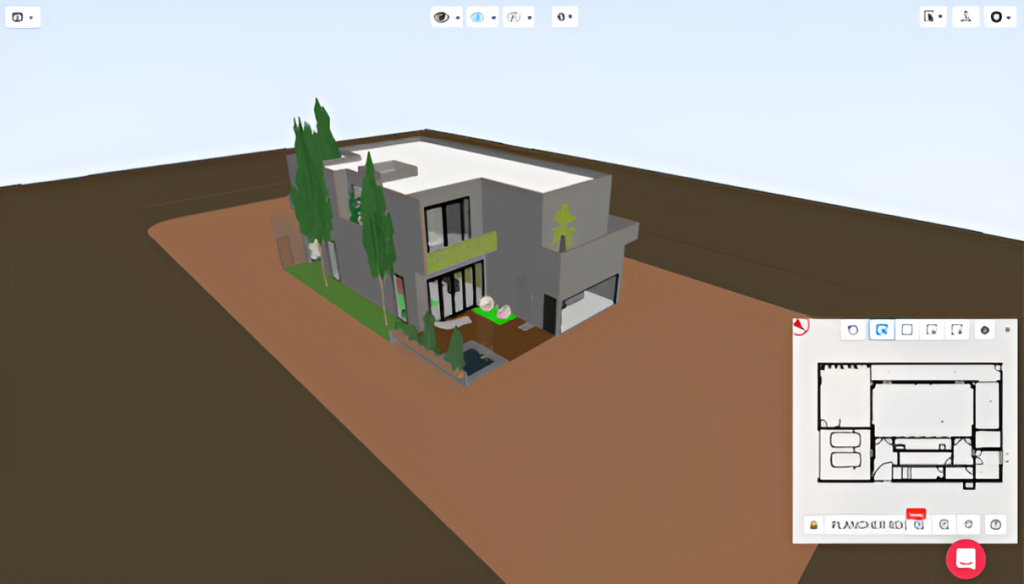
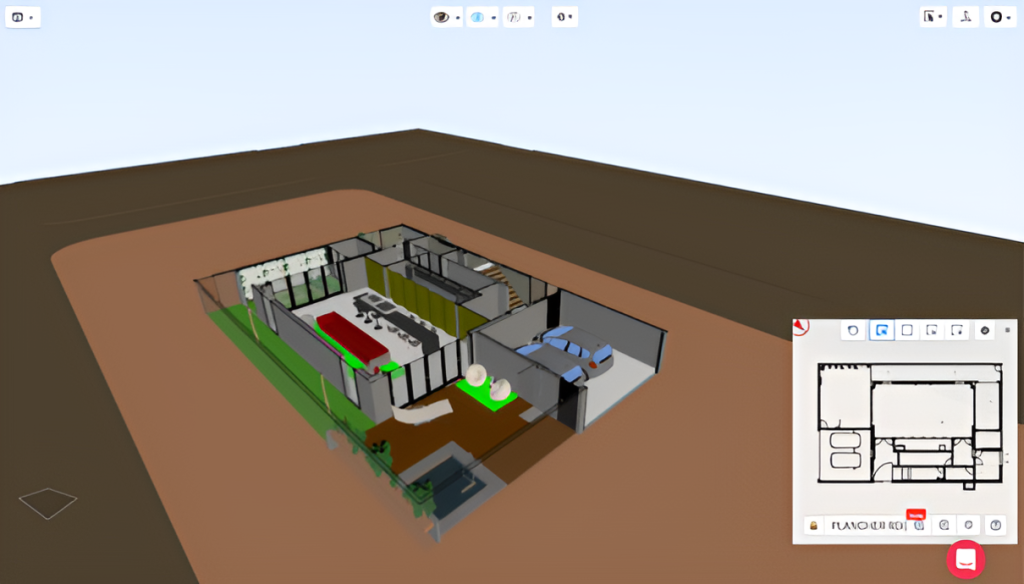
These screenshots are non-rendered viewpoints. It is possible to have viewpoints and thus visualize all the geometrical and technical elements with a moderate finish. For “commercial” views with textured models, specialized software has to be used.
Catenda Hub (previously Bimsync) users can measure distances for future layouts or for verification. In the example below, for a measurement between two points users have the exact distance as well as its split according to all geometric axes:
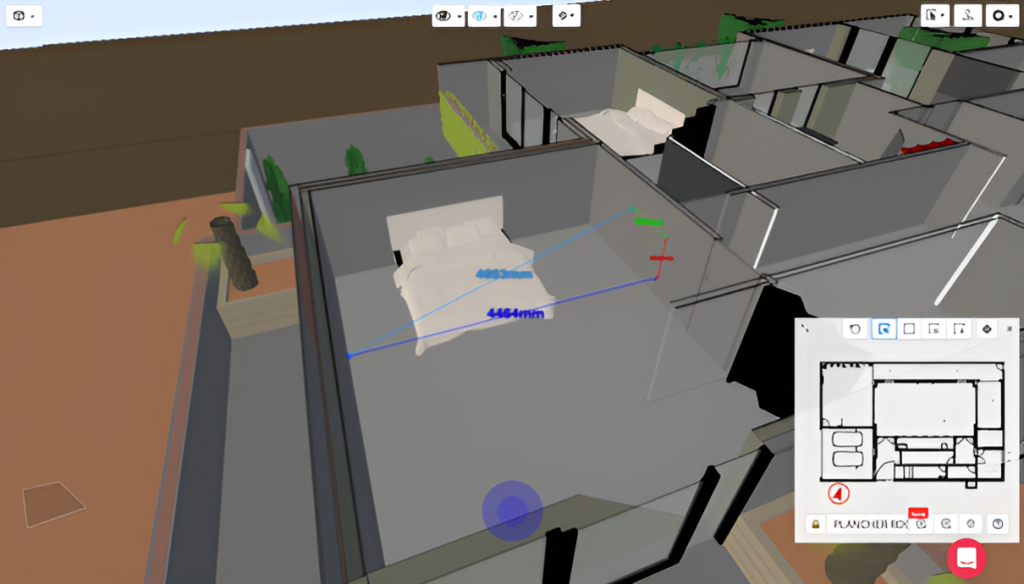
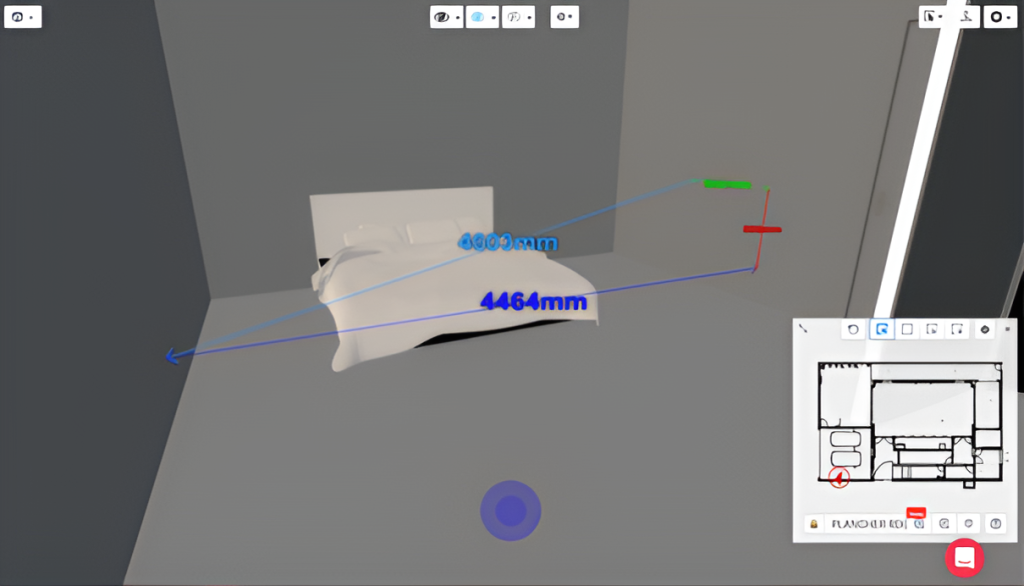
The red arrow on the 2D plane at the bottom right allows users to find the current point of view. They can also move within the 3D model by moving this arrow in the 2D plane.
With Catenda Hub, project members view not only models but information. For example, if a user clicks on a wall, they can see its type (plasterboard, brick, finishes, etc.). Another example, if the user clicks on a floor, they will be able to verify that the floor has been planned. Consequently, this functionality allows us to centralize on the one hand the geometrical information of the project and on the other hand all the technical information related to its constitution! This is the foundation of BIM.
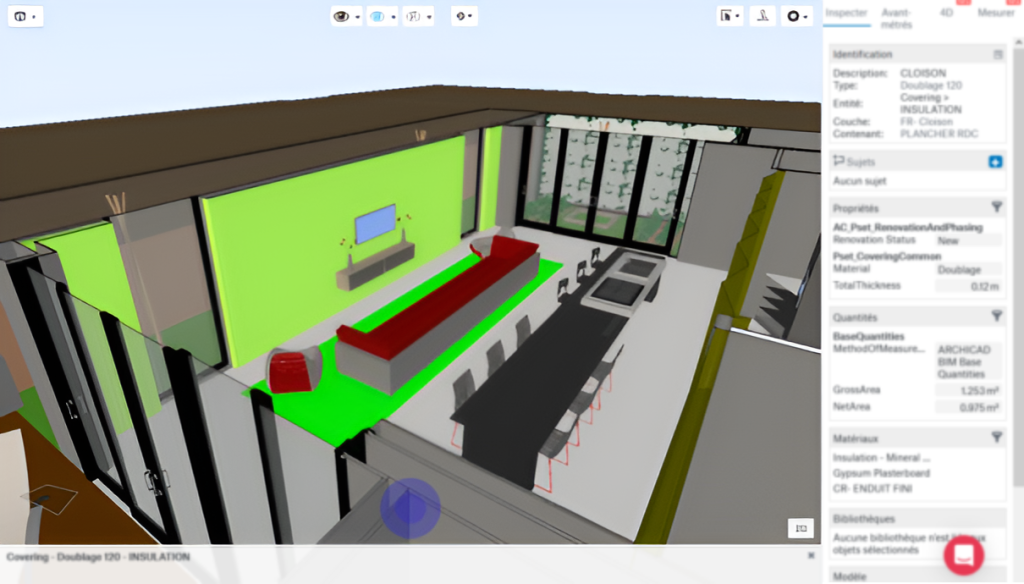
On the image above, the covering has been selected (in green). Thus the information of this covering appears on the right: type, insulation, quantities etc. Users can link documents that contain additional information they consider useful for the project. In this way, users can control their construction and renovation project visually and technically.
Centralization of documents
One of the main objectives of a collaborative platform is to centralize project information. In this perspective, project members will no longer have to search their emails for the data they need.
The models are systematically updated, as the design progresses, as well as during execution thanks to the data provided by the companies. In other words, everyone involved in the project has access to the same information, which reduces the number of errors.
As far as documents are concerned, Catenda Hub (previously Bimsync) allows the organization of these with a folder tree, established by the users. The information is all stored in the common area, which allows for better communication between all the actors of the project. “This is objectively the best way to ensure communication without loss of information or communication errors,” say the founders.
Furthermore, Catenda’s Visa feature is a real asset. It allows defining a document validation process when a user deposits his deliverables on the platform. This dynamic system automatically generates a subject related to the document when a visa is affixed to keep a history of decisions made.
Collaboration
An issue is an observation established by the issue’s instigator, requiring the action of one or more other user(s) to change its status, until the issue is fully resolved. It is the key for project collaboration.
Let’s take a concrete example: the dimensions of a room. When defining spaces, a model proposal is published in the common data environment (CDE). Thanks to the Catenda Hub 3D viewer, users can easily see that some spaces need to be resized. At this point, the user can create an issue to notify the desired change; the issue that will be linked to the location on the plan. The user can write comments and set a deadline. The project members can therefore communicate in a continuous, visual and dynamic way through these issues.
“In addition to the practical aspect between client and project manager, we are working with all project stakeholders. The project members can see all the requests that are created for the companies, the imposed resolution deadlines, the precise locations and the definition of the elements to be modified or adjusted,” explain the founders.
From the client’s perspective, the client can control and monitor the status of the project. They can have access to all information, anticipated issues and solutions. “It’s a real learning path for those who want it,” say the founders.
“Catenda Hub is a powerful tool that brings a lot of rigor, transparency and knowledge to those who want it. Catenda Hub has emerged as the best choice to ensure the ideal customer journey.”
Luara Fabricio and Julien Durieux, Co-founders of Frasil
About Frasil
Frasil is the result of the association between a BIM Manager and a Project Manager. Their conviction is that the efficiency of a construction project’s processes is intimately correlated to the quality of communications and exchanges between the actors of the same project. It is from this basic observation, combined with a strong digital and social appetite that they founded Frasil.
The BIM methodology was a natural part of their process.
Frasil offers a complete turnkey project management service to private clients. This service is primarily based on collaboration and transparency, which is now possible thanks to the Catenda Hub. This platform allows the client to follow the evolution of his project and to acquire, for the curious, solid knowledge associated with their construction project.
In addition, Frasil brings a strong technical know-how to real estate professionals, around services of Assistance to Project Management (AMO) and complete project management (MOE) in order to help these actors carry out their digital and collaborative transition around the BIM methodology.
Luara Fabricio and Julien Durieux, Co-founders of Frasil




