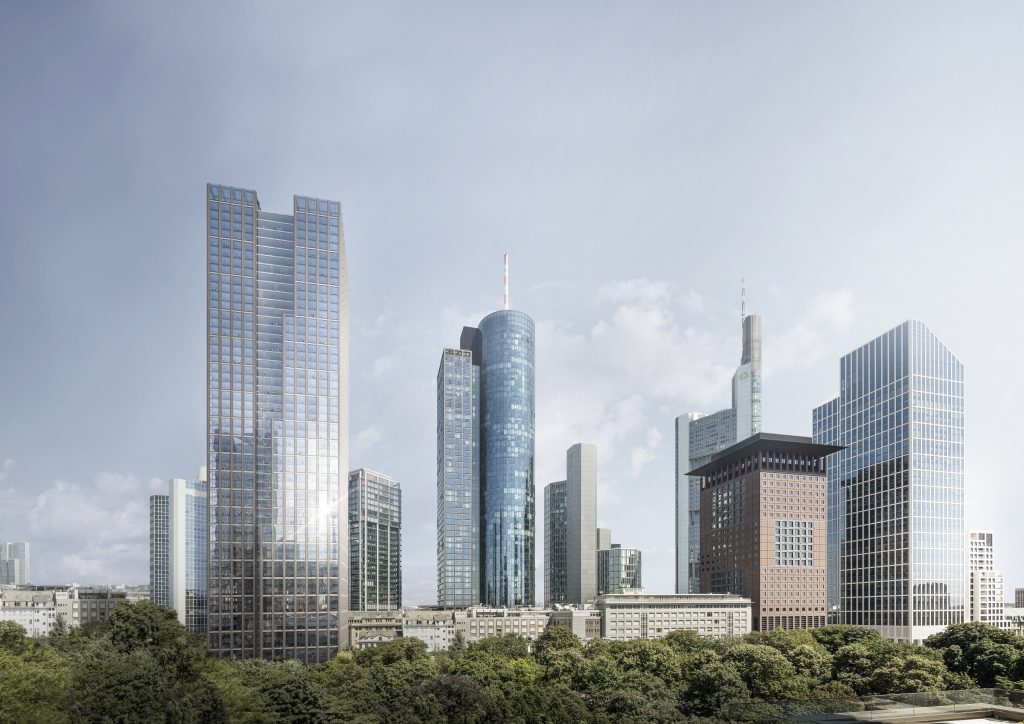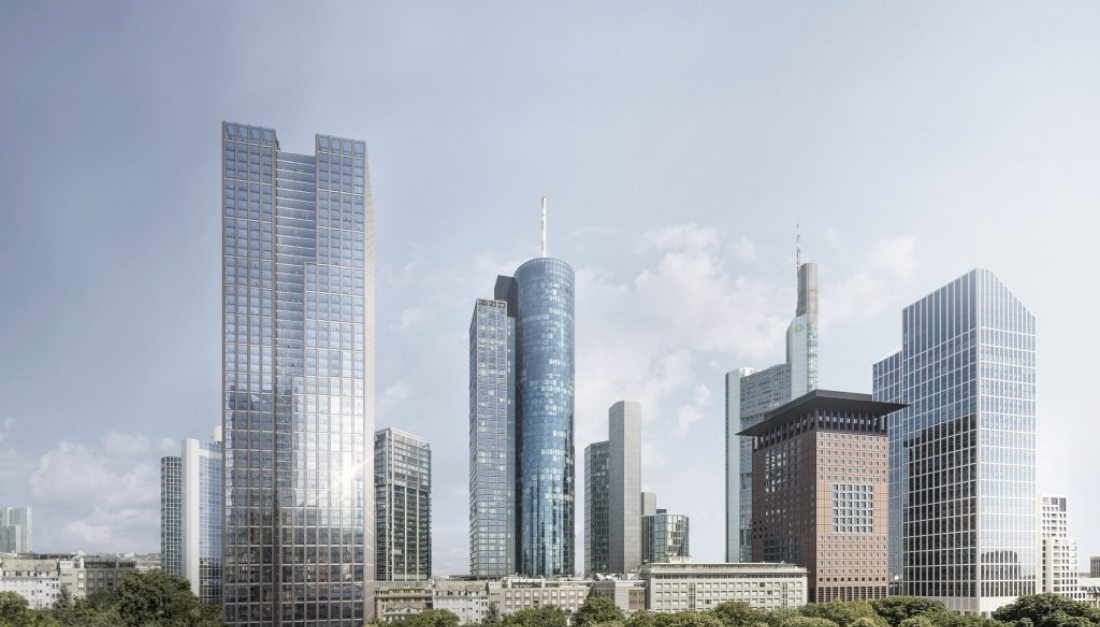Catenda Hub proves its worth in current construction project in the Rhine-Main region
With its five German and two international offices in Beijing and Shenzhen, the architects at KSP Engel are responsible for a comprehensive range of planning and construction services. In addition to classical architecture, this includes all construction-related services – from general planning and construction management to interior design and product design. Special topics such as consulting, expert opinions and studies round out KSP Engel’s service portfolio. The focus of the tasks is always on the continuous integration of all sub-areas of planning. The architects are convinced that the deadlines of the building owners can only be met with a holistic BIM planning. BIM is the planning standard of the future and combines design, planning and construction management at all levels.

End-to-end BIM planning of a high-rise building
KSP Engel, one of the leading architecture firms in Germany, is currently realizing a high-rise building with around 72,500 m² of rental space and 51 floors in a prime location in downtown Frankfurt for Helaba. For interactive work on the model, the project partners are using the open platform Catenda Hub (previously Bimsync) from Catenda in Norway.
The tower, which is more than 200 meters high, also includes a historic listed building. In addition, there are four to five basement floors, which are in the active phase of planning. BIM expert Benjamin Agyemang from KSP Engel is acting as overall coordinator for the fully integrated BIM planning, which is currently in phase 3 of the design planning.
Around 100 models are currently on the Catenda Hub (previously Bimsync) platform. Since many floors will only be added with all their details in the execution planning phase, the BIM professional assumes that the number of models will increase many times over in the course of the project. Even at this stage, there are some huge models from the building services sector with file sizes of up to half a terabyte.
View and evaluate IFC models easily in the browser
A major advantage of Catenda Hub (previously Bimsync) is already apparent at this early stage,” explains Agyemang, the overall BIM coordinator. “At last, there is the possibility to actively involve all parties involved in the project in the BIM process. This is because the models, which are all in IFC format on the platform, can be easily viewed online via a web browser. No additional software is required for this,” adds the expert.
Thanks to the platform, everyone has the opportunity to easily view the models relevant to their needs. From the surveyor to the owner, the general contractor and the construction companies carrying out the work, right through to all the specialist planning disciplines: be it the structural engineer, the building services and electrical planner, the landscape architect, the photovoltaic planner, the kitchen planner or the elevator planner. And not every specialist has to work his way through all the models. Those special perspectives or BIM models that are relevant for his tasks can be easily bookmarked with a mouse click and are thus easily found again.
It only takes about an hour for project participants to become familiar with the basic features of the IT solution and to be able to view models online independently.
Benjamin Agyemang – Ass. Head of Digital Practice at KSP ENGEL
The BIM models can even be viewed directly from construction sites via smartphone. “In the process, as many sections as necessary can be generated. And project partners can easily twist and turn them until they have the ideal perspective for their needs,” he adds.
No additional authoring software required
Perhaps one of the biggest advantages for KSP Engel’s architects is that, thanks to the Catenda Hub (previously Bimsync) platform, the models now no longer need to be downloaded. After all, no one can seriously be expected to download up to 100 separate models from a cloud every few weeks and then assemble them in software, as the expert also confirms with his experience from numerous BIM projects. For building owners and all other parties involved who do not model in 3D themselves, Catenda offers Catenda Hub (previously Bimsync), the first tool that gives them the opportunity to view these models with all their details. And they can do so without having to own or operate any special software.
Catenda Hub is the first BIM solution that virtually anyone can benefit from. Even those who have absolutely no experience with model-based design and construction.
Benjamin Agyemang – Ass. Head of Digital Practice at KSP ENGEL
A simplified communication on the model with the BCF format
Like IFC, the BCF format (BIM Collaboration Format) is considered an established, open format for communication between partners on the model. In practice, however, especially in such large projects, this is not always so easy to accomplish. “In the current construction project in Frankfurt am Main, there are currently 1,200 issues in concrete terms, some of which have to be dealt with by several partners,” explains Agyemang.
“These issues include conflict points in the model or other improvements or adjustments that our partners have to make. With 100 such issues, around 40 usually have to be dealt with by the building services or electrical planning departments on larger construction projects. 20 relate to the overall planning and about 10 are to be investigated by the structural engineer and adjusted accordingly.
Many of these issues affect several project participants at the same time and not just one. This means that they also have to coordinate with each other. If this complex coordination process only takes place via email, I as the overall coordinator often end up with the problem that I get back a large number of individual files that I can no longer optimally connect with each other. And I often don’t know which tasks have actually been completed and which are still outstanding,” he continues.
Edit issues directly in the Catenda Hub platform
Sending BCF files and issues back and forth can be a very time-consuming task for project stakeholders. With Catenda Hub (previously Bimsync), there is no need for this shipping, because the issues are all accessible to everyone as BCF files on the platform in the cloud. This means that all project participants can view the same status and – perhaps the biggest advantage – that each task only exists once. In this way, a “unique source of truth” is created between the IFC submodels and the central BCF management.
If a simple screenshot is not sufficient to correctly assess an issue, it is possible to zoom directly into the model in question and to view and check the problematic item in detail from several sides. “It is also very practical that a large number of such issues can be confirmed or rejected directly in the IFC model within Catenda Hub (previously Bimsync),” adds the overall coordinator. “No longer are all tasks to be corrected within a separate authoring software, such as Autodesk Revit or Nemetschek Allplan.
“Admittedly, we are only in the early stages here, but even at this early stage, significant benefits are becoming apparent for all parties involved,” the expert concludes.
I am convinced that with Catenda’s open Common Data Environment Catenda Hub, we will be able to plan and build much more efficiently and economically with the help of BIM models in the medium to long term, because it meets our high standard of transparency, which is elementary for the successful realization of our projects in this dimension.
Benjamin Agyemang – Ass. Head of Digital Practice at KSP ENGEL




