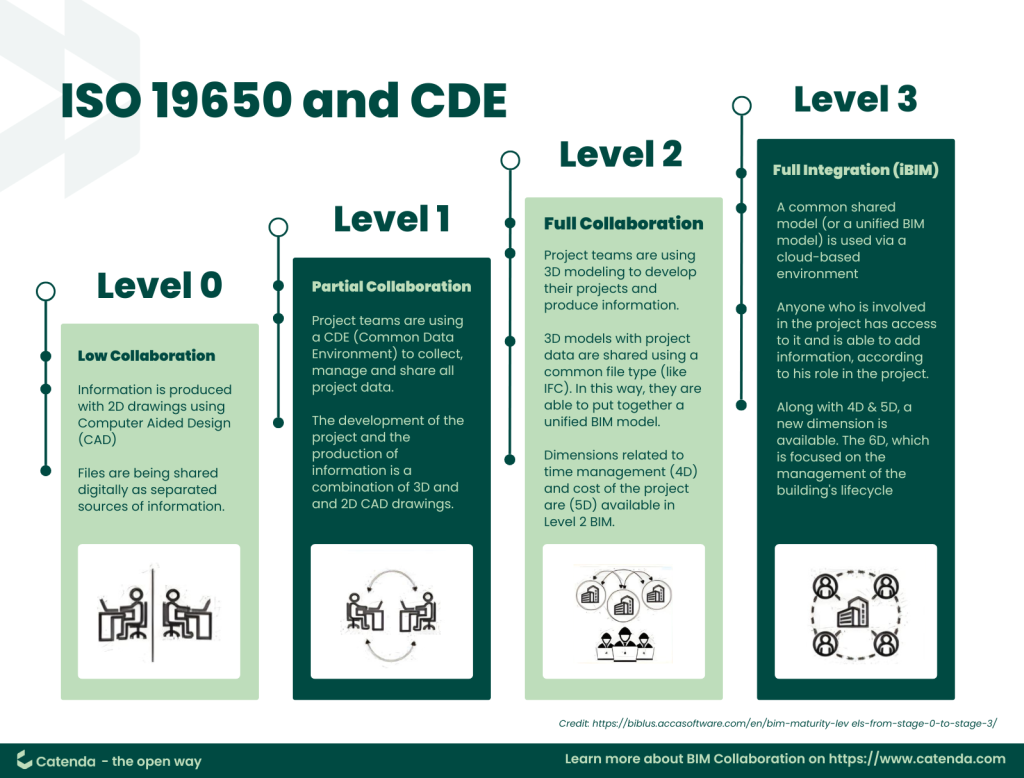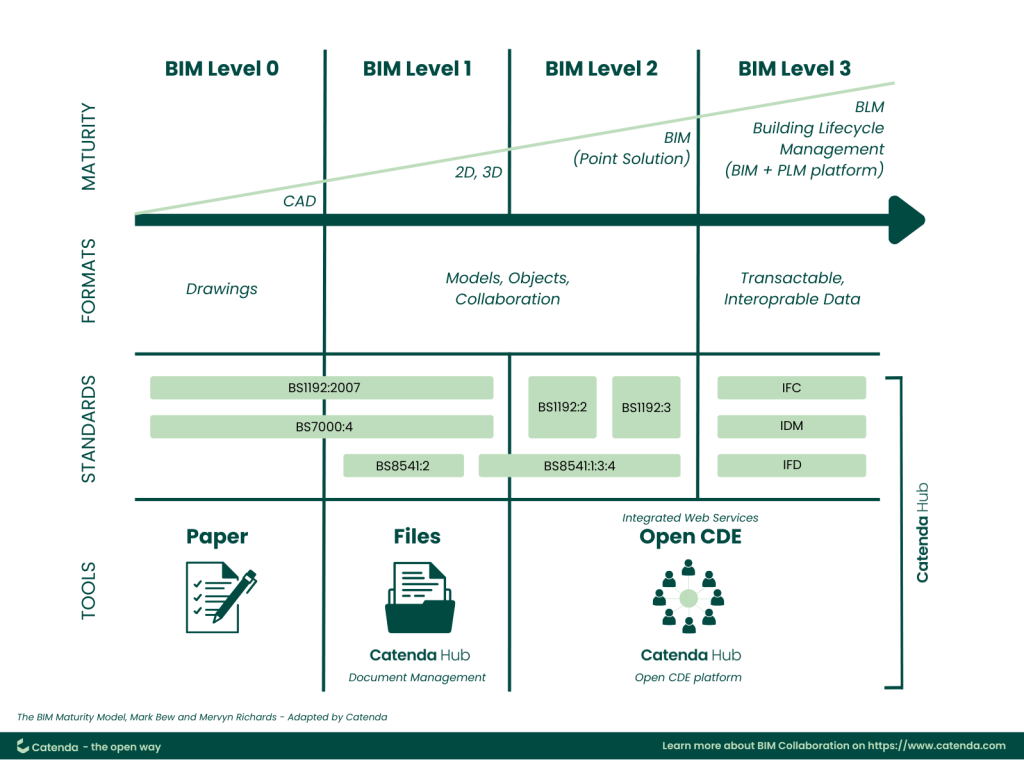What does BIM mean in construction?
What does BIM stand for?
BIM stands for Building Information Modeling. The term building isn’t limited to just buildings, it can also be applied to infrastructure projects.
Finding a universally accepted definition of Building Information Modeling (BIM) can be challenging. BIM primarily refers to working methods or construction processes involving a 3D parametric digital model containing intelligent and structured data.
BIM facilitates seamless collaboration throughout a building’s entire life cycle. Architects, engineers, and construction teams can work together efficiently from the initial design phase to construction, from facilities management to even future renovations and demolitions.
To learn more about BIM, read the full explanation here.
What is the significance of BIM (Building Information Modeling) in construction and what benefits does it offer?
BIM holds a significant role in the construction industry in the digital age due to its ability to facilitate smooth collaboration among various stakeholders, from architects and engineers to construction teams. It provides a dynamic 3D BIM model equipped with intelligent, structured data that can be used throughout the building’s entire lifecycle.
Some key benefits of BIM include:
- Enhanced Collaboration: BIM promotes better communication among project teams, leading to improved planning and execution of projects.
- Cost and Time Efficiency: With BIM, project costs can be controlled better, and construction timelines can be optimized, reducing the probability of errors in budgeting by up to 40%.
- Improved Quality: The use of BIM can lead to higher quality projects as it allows for more accurate and optimized building design.
- Safety and Compliance: BIM ensures that health and safety standards are upheld, reducing potential risks during the BIM process.
- Future Planning: The data collected throughout the construction process can be used for planning and allocating resources on future projects.
These benefits reinforce the importance of BIM in the construction industry, transforming it into a more efficient, cost-effective, and high-quality endeavor.
What are the different BIM Maturity Levels?
The BIM levels represent various stages of maturity in the implementation of Building Information Modeling (BIM) in construction projects. These levels indicate how effectively and collaboratively the BIM process is being utilised by project stakeholders. They are typically classified into four main BIM levels: Level 0, Level 1, Level 2, and Level 3.

BIM Level 0 – Low collaboration
BIM Level 0 is the most basic level where there is no collaborative working and designs are created using traditional methods.
This level of Building Information Modeling only includes 2D drawings using CAD (Computer Aided Design). Participants only share files, documents, drawings etc. via electronic prints and paper.
BIM Level 1 – Partial collaboration
It is not only about 2D drawings here, but 2D drafting is still dominant, 3-dimensional views are also considered for visualization or concept development.
In level 1 BIM, teams are sharing information electronically using a Common Data Environment (CDE) (such as Catenda Hub). That allows them to collaborate easily on projects.
Nevertheless, there is still no collaboration (or low collaboration) between different disciplines (designers, architects, engineers, etc), still each one owns its data and does not share it.
BIM Level 2 – Full collaboration
This BIM level signifies a shift towards true collaboration. Collaboration begins to take shape with all participants using their own 3D CAD models, but not necessarily working on a single, shared model.
Collaborative working occurs between different disciplines (designers, architects, engineers, etc), by using a common file format such as IFC (Industry Foundation Class). IFC allows project’s actors to access the data so everyone is able to work on the model.
Teams utilize shared 3D models with richer data to improve coordination and communication. Clash detection (identifying conflicts between elements) becomes possible.
BIM Level 3 – Full Integration
Here, BIM is fully integrated into the project workflow and the level 3 of BIM is about full collaboration, that means every discipline collaborates through the same shared project.
Level 3 BIM often referred to as ‘openBIM‘, signifies full integration. All stakeholders work on a single, central model, enabling real-time updates and improved decision-making throughout the project lifecycle.
This level may also incorporate aspects like 4D BIM (scheduling and construction sequencing), 5D BIM (cost estimating), and 6D BIM (facility management).
BIM Level 4 – To go further
BIM Level 4 has been introduced recently and includes social outcomes. This is the most advanced BIM level, focusing on optimizing the entire building lifecycle. It involves processes like automated construction analysis, generative design, and advanced data analytics to achieve optimal building performance and sustainability.
Although this is the most advanced level, it is not as commonly used as the first three levels.

The differences between BIM Levels, Level of Development, Level of Detail and Level of Information Need
While these terms may be confused with each other, they are actually 3 independent terms with distinct meanings in BIM.
While BIM Levels refers to the depth of BIM adoption in a project, Level of Development indicates the degree of completeness and accuracy of a BIM model at different phases of a project, Level of Information Need represents the extent and granularity of information required in a BIM model
What is Level of Development (LOD) in construction?
Level of Development (LOD) in BIM describes the development stages. It’s essentially a set of specifications that empowers AEC professionals to clearly document, communicate, and specify BIM content.
Read more about LOD here.
What does Definition of Level of Detail (LOD) mean in construction?
Level of Detail often confused with Level of Development. However, Level of Detail and Level of Development are 2 different terms. Level of Detail refers specifically to the graphical representation of an object in the BIM model.
What is the definition of Level of Information Need (LOIN)?
Level of Information Need is defined as the level of information need as the quality, quantity and granularity of information. It helps in determining the minimum information necessary to fulfil the project’s objectives.
Delve into LOIN here.
Understanding the distinction between these concepts is crucial to effectively leveraging BIM in construction projects.



