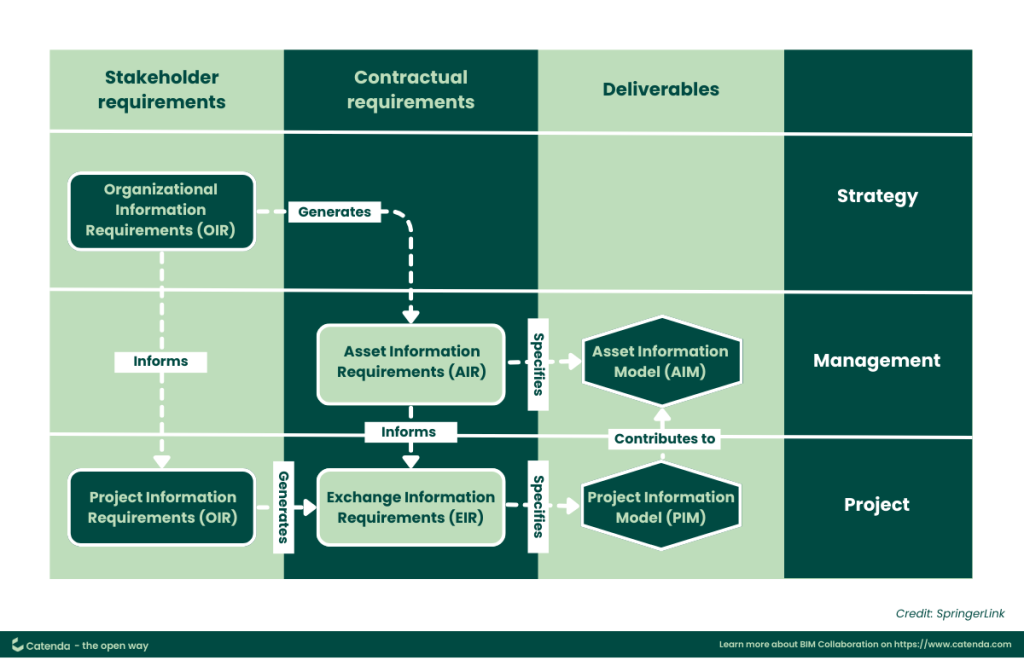What is the Employer’s Information Requirements (EIR)?
The Employer’s Information Requirements (also called EIR) is an essential document in the BIM process (Building Information Modeling). It is defined in PAS1192- 2 as a “pre-tender document setting out the information to be delivered, and the standards and processes to be adopted by the supplier as part of the project delivery process“. As such it is a key starting point for clients when engaging in BIM projects.
The Employer’s Information Requirements contain some clear instructions about how a construction project should be executed. According to BSI, the EIR is a document that “determines the appointing party’s information requirements in relation to an appointment (contract). It identifies what the appointing party expects to be delivered during both the delivery and handover.”
This document includes different information:
- The project’s responsibility;
- The timelines;
- The format;
- The level of information need;
- The procedures to be adopted;
- The work plan to be used;
- Any format restrictions;
- etc.
The EIR therefore provides both parties, the construction team and its client, with sufficient information to respond to a tender or to know how the builder plans to meet project deadlines. The Employer’s Information Requirements also play a regulatory role in ensuring that information is provided and made available to all relevant parties, where and when requested.
EIR is often confused with the BIM Execution plan (BEP). The BEP is a document that contains all the Building Information Modeling uses based on the project’s specificities.
What are the information requirements needed in a construction project?
There are different information requirements that aid in generating and informing an EIR.
The Organization Information Requirements (OIR) helps in defining what information is required to achieve an organization’s strategic objectives related to business operations, asset management, etc. It describes the needs of an owner organization to manage its building portfolio and related services.
The Project Information Requirements (PIR) defines what information the appointing party of a project needs from the delivery team. It describes the owner’s requirements for the management of a specific facility.
First, it can be related to the details of the facility spaces (the rooms that are functional in the building). Second, it can be related to the services (operation and maintenance activities) that take place in these spaces. Third, it is also related to the properties of the equipment (type, location, maintenance requirements, replacement period and costs).
The Asset Information Requirements (AIR) specifies the information to be delivered by the project team at the project handover phase, mainly for operations and facility management of the project.
Here is a short summary of the different Information Requirements needed in a construction project:
- OIR (Organizational Information Requirement): The OIR is a document that defines the data and information necessary for an organization to satisfy its requirements and meet its objectives.
- AIR (Asset Information Requirements): The AIR is a document gathering all the required assets, management, and maintenance procedures.
- PIR (Project Information Requirement): The PIR gives a clear understanding of what asset information should be delivered for each project.
- EIR (Employer’s Information Requirement): The EIR is a document that defines how to transfer information, in what format, with what level of information. It establishes an agreement among stakeholders on how and with what features they need to exchange their digital information.
BIM Project Management – credits Springer editions
What does the Employer’s Information Requirements (EIR) contain?
A typical EIR in BIM (Building Information Modeling) will be divided into three areas covering Technical, Management, and Commercial aspects.
In the management part, we will find information concerning:
- Standards;
- Stakeholder’s roles and responsibilities;
- Security;
- Coordination and clash detection process;
- Collaboration process;
- Compliance plan;
- System performance constraints;
- Model review meetings;
- Health & safety, and construction design management;
- Planning work and data segregation (model management, naming conventions, etc.);
- Delivery strategy for asset information
In the commercial section there will be information about:
- A Data delivery schedule (data extracted from the building information model being developed and submitted to the client at key stages);
- Client strategic purpose;
- Defined BIM project deliverables;
- BIM-specific competence assessment.
In the technical part, we will find detailed information about :
- The software platforms that the client wants to use in the project; for example what Common Data Environment (CDE) will be used;
- Data Exchange Formats;
- Level of detail;
- Training requirements.
In a construction project, several software applications and platforms can be used. To get a better overview, download the BIM software mapping to learn more about the platforms used in the AECOO industry (Architecture, Engineering, Construction, Owners and Operations).




