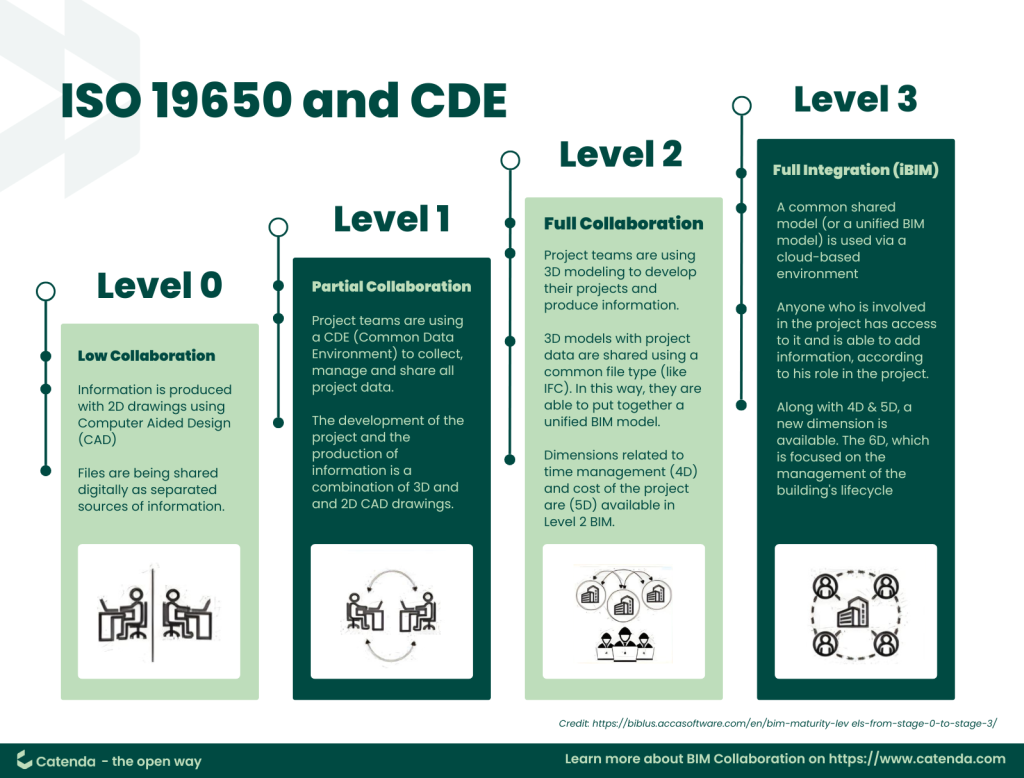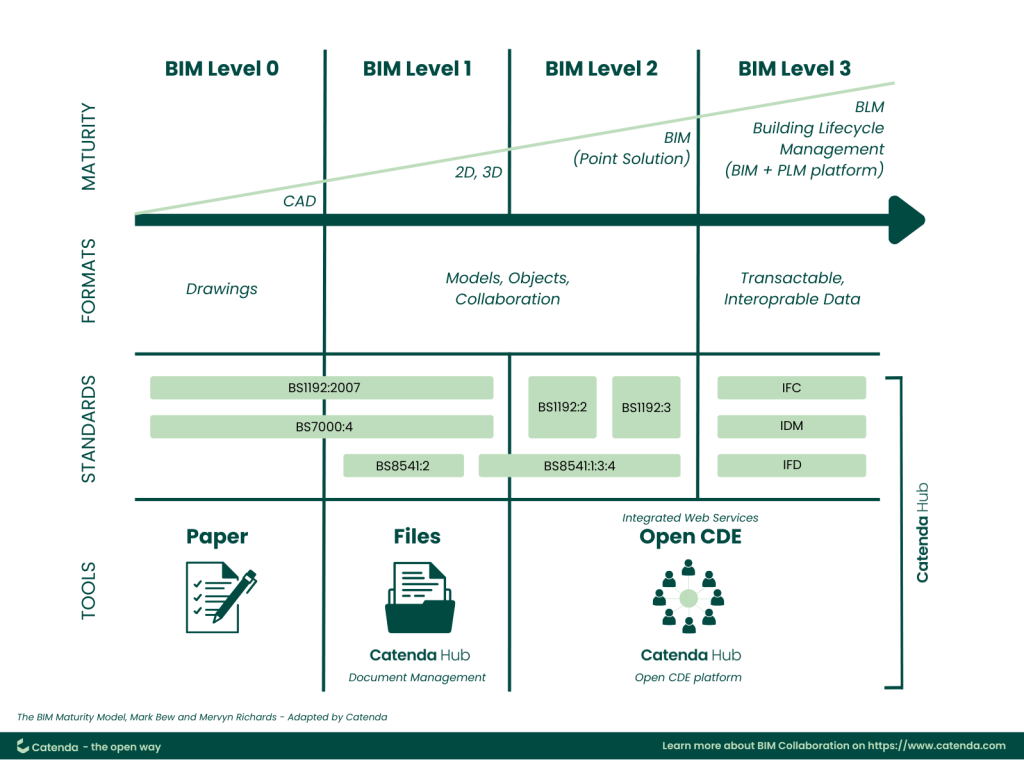What does BIM mean in construction?
What does BIM stand for?
BIM stands for Building Information Modeling. The term building isn’t limited to just buildings, it can also be applied to infrastructure projects.
Finding a universally accepted definition of Building Information Modeling (BIM) can be challenging. BIM primarily refers to working methods or construction processes involving a 3D parametric digital model containing intelligent and structured data.
BIM facilitates seamless collaboration throughout a building’s entire life cycle. Architects, engineers, and construction teams can work together efficiently from the initial design phase to construction, from facilities management to even future renovations and demolitions.
To learn more about BIM, read the full explanation here.
What is the significance of BIM (Building Information Modeling) in construction and what benefits does it offer?
BIM holds a significant role in the construction industry in the digital age due to its ability to facilitate smooth collaboration among various stakeholders, from architects and engineers to construction teams. It provides a dynamic 3D BIM model equipped with intelligent, structured data that can be used throughout the building’s entire lifecycle.
Some key benefits of BIM include:
- Enhanced Collaboration: BIM promotes better communication among project teams, leading to improved planning and execution of projects.
- Cost and Time Efficiency: With BIM, project costs can be controlled better, and construction timelines can be optimized, reducing the probability of errors in budgeting by up to 40%.
- Improved Quality: The use of BIM can lead to higher quality projects as it allows for more accurate and optimized building design.
- Safety and Compliance: BIM ensures that health and safety standards are upheld, reducing potential risks during the BIM process.
- Future Planning: The data collected throughout the construction process can be used for planning and allocating resources on future projects.
These benefits reinforce the importance of BIM in the construction industry, transforming it into a more efficient, cost-effective, and high-quality endeavor.
What are the different BIM Maturity Levels?
The BIM levels represent various stages of maturity in the implementation of Building Information Modeling (BIM) in construction projects. These levels indicate how effectively and collaboratively the BIM process is being utilised by project stakeholders. They are typically classified into four main BIM levels: Level 0, Level 1, Level 2, and Level 3.
What is a BIM Level?
BIM Levels, also known as BIM Maturity Levels, represent various stages of sophistication and collaboration in the implementation of Building Information Modeling (BIM) within construction projects. These levels provide a framework to assess how effectively and collaboratively the BIM process is being utilized by project stakeholders. They indicate the degree of digital transformation and integration achieved in information management, ranging from basic 2D drafting to fully integrated, data-rich models across the entire project lifecycle.

BIM Level 0 – Low collaboration
BIM Level 0 is the most basic level where there is no collaborative working and designs are created using traditional methods.
This level of Building Information Modeling only includes 2D drawings using CAD (Computer Aided Design). Participants only share files, documents, drawings etc. via electronic prints and paper.
BIM Level 1 – Partial collaboration
It is not only about 2D drawings here, but 2D drafting is still dominant, 3-dimensional views are also considered for visualization or concept development.
In level 1 BIM, teams are sharing information electronically using a Common Data Environment (CDE) (such as Catenda Hub). That allows them to collaborate easily on projects.
Nevertheless, there is still no collaboration (or low collaboration) between different disciplines (designers, architects, engineers, etc), still each one owns its data and does not share it.
How to achieve Level 1 BIM
To move towards BIM Level 1, focus on establishing foundational digital practices:
- Implement a Common Data Environment (CDE): Use a centralized platform (e.g., Catenda Hub) for managing and sharing all project documents, drawings, and models electronically.
- Standardize Naming Conventions: Adopt consistent naming conventions for files and folders within the CDE to ensure easy retrieval and organization.
- Utilize 2D CAD with 3D Visualization: Continue with 2D CAD for production information but introduce 3D models for conceptual design and visualization purposes.
- Basic Digital Information Sharing: Ensure all project participants are able to access and share information digitally, even if it’s not fully integrated.
BIM Level 2 – Full collaboration
This BIM level signifies a shift towards true collaboration. Collaboration begins to take shape with all participants using their own 3D CAD models, but not necessarily working on a single, shared model.
Collaborative working occurs between different disciplines (designers, architects, engineers, etc), by using a common file format such as IFC (Industry Foundation Class). IFC allows project’s actors to access the data so everyone is able to work on the model.
Teams utilize shared 3D models with richer data to improve coordination and communication. Clash detection (identifying conflicts between elements) becomes possible.
How to achieve Level 2 BIM
Achieving BIM Level 2 requires a commitment to collaborative working and structured information exchange:
- Develop Discipline-Specific 3D Models: Each discipline (architectural, structural, MEP, etc.) should create their own 3D models.
- Adopt Open Data Formats: Utilize open standards like IFC for exporting and exchanging models between different software platforms. This allows for model federation and coordination.
- Implement Clash Detection: Regularly perform clash detection on federated models to identify and resolve conflicts between building systems early in the design process.
- Establish a BIM Execution Plan (BEP): Create a comprehensive BEP that outlines roles, responsibilities, information exchange protocols, software requirements, and quality control procedures for all project participants.
- Leverage the CDE for Model Coordination: Use the CDE not just for document sharing, but also for federating models, managing revisions, and tracking coordination issues.
BIM Level 3 – Full Integration
Here, BIM is fully integrated into the project workflow and the level 3 of BIM is about full collaboration, that means every discipline collaborates through the same shared project.
Level 3 BIM often referred to as ‘openBIM‘, signifies full integration. All stakeholders work on a single, central model, enabling real-time updates and improved decision-making throughout the project lifecycle.
This level may also incorporate aspects like 4D BIM (scheduling and construction sequencing), 5D BIM (cost estimating), and 6D BIM (facility management).
How to achieve Level 3 BIM
Attaining BIM Level 3 involves deep integration and a single source of truth:
- Implement a Single, Shared Project Model: Transition from federated models to a single, integrated, cloud-based model where all disciplines work concurrently.
- Enable Real-time Collaboration: Ensure that all stakeholders can access, update, and review the model in real-time, facilitating immediate decision-making.
- Integrate Advanced BIM Dimensions: Incorporate 4D (scheduling), 5D (cost), and 6D (facility management) data directly into the central model, linking time, cost, and operational information.
- Automate Workflows: Seek opportunities to automate data extraction, analysis, and reporting directly from the integrated model.
- Ensure Data Interoperability: While working on a single model, maintain robust data interoperability to support various software applications and analysis tools.
BIM Level 4 – To go further
BIM Level 4 has been introduced recently and includes social outcomes. This is the most advanced BIM level, focusing on optimizing the entire building lifecycle. It involves processes like automated construction analysis, generative design, and advanced data analytics to achieve optimal building performance and sustainability.
Although this is the most advanced level, it is not as commonly used as the first three levels.

The Importance of Levels in BIM
The concept of “levels” in BIM is fundamental to successful implementation, providing a structured framework for managing complexity, ensuring clarity, and facilitating effective collaboration.
- Clarity and Expectations: Defines clear expectations for stakeholders regarding information scope and model fidelity.
- Phased Information Delivery: Enables a phased approach, preventing information overload and optimizing resources.
- Risk Mitigation: Helps identify potential issues early, mitigating risks from design errors and rework.
- Quality Control and Assurance: Supports robust quality control, ensuring models meet predefined standards.
- Improved Communication and Collaboration: Provides a common language, enhancing communication among diverse teams.
- Efficiency and Cost Savings: Leads to efficient workflows, reduced errors, and ultimately, cost and time savings.
- Lifecycle Management: Contributes to effective lifecycle information management, from design to operations.
These “levels” are practical tools that guide BIM application, making projects more predictable, collaborative, and successful.
BIM Maturity Levels vs. ISO Standards and other international standards
The original UK BIM Maturity Levels were pioneering, but with globalization, they are increasingly aligned with international standards, notably the ISO 19650 series.
- ISO 19650 Series: This international standard provides a comprehensive framework for information management throughout the asset lifecycle. It emphasizes clear information requirements (similar to LOIN), the importance of a Common Data Environment (CDE), a structured information delivery cycle, and defined roles and responsibilities.
- Alignment and Evolution: The principles of BIM Maturity Levels are consistent with ISO 19650, which formalizes collaborative practices (Level 2) and integrated approaches (Level 3). Many countries are aligning their frameworks with ISO 19650 for greater interoperability.
- Other International Standards: BuildingSMART International develops open standards like IFC for data exchange and bSDD for structured data, crucial for “openBIM.” National BIM mandates and industry-specific standards also complement these broader frameworks.
The differences between BIM Levels, Level of Development, Level of Detail and Level of Information Need
While these terms may be confused with each other, they are actually 3 independent terms with distinct meanings in BIM.
While BIM Levels refers to the depth of BIM adoption in a project, Level of Development indicates the degree of completeness and accuracy of a BIM model at different phases of a project, Level of Information Need represents the extent and granularity of information required in a BIM model
What is Level of Development (LOD) in construction?
Level of Development (LOD) in BIM describes the development stages. It’s essentially a set of specifications that empowers AEC professionals to clearly document, communicate, and specify BIM content.
The LOD specification typically ranges from LOD 100 to LOD 500:
- LOD 100 (Conceptual): Generic representation, conceptual information.
- LOD 200 (Approximate Geometry): Generic system with approximate quantities, size, and location.
- LOD 300 (Precise Geometry): Specific system with precise quantity, size, shape, and location, suitable for construction documentation.
- LOD 350 (Construction Documentation & Coordination): Specific connections and interfaces for detailed coordination.
- LOD 400 (Fabrication & Assembly): Sufficient detail for fabrication, assembly, and installation.
- LOD 500 (As-Built/Operational): Represents as-built conditions for maintenance and operations.
Read more about LOD here.
What does Definition of Level of Detail (LOD) mean in construction?
Level of Detail often confused with Level of Development. However, Level of Detail and Level of Development are 2 different terms. Level of Detail refers specifically to the graphical representation of an object in the BIM model.
What is the definition of Level of Information Need (LOIN)?
Level of Information Need is defined as the level of information need as the quality, quantity and granularity of information. It helps in determining the minimum information necessary to fulfil the project’s objectives.
Delve into LOIN here.
Understanding the distinction between these concepts is crucial to effectively leveraging BIM in construction projects.



