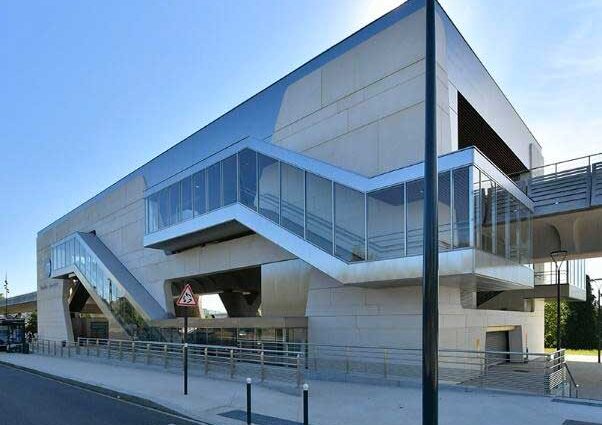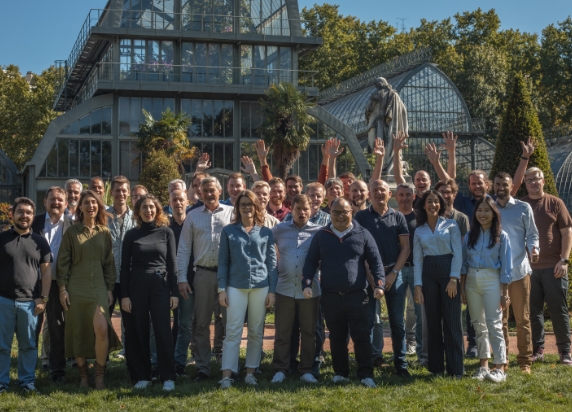The Angevin Group is a family-owned contractor from Brittany (France), specializing in structural work. The company has 600 employees and a turnover of over 220 million euros. In 2015, they won the tender of the Rennes metro project. That’s when they used Catenda Hub (previously Bimsync) for the first time. The open Common Data Environment (CDE) allows them to share both documents and models. At the time, Charles Viel was Project Director for Angevin EG (created in 2012). He particularly appreciated the ease of access to models. He has since been promoted to Operation Director and has been determined to digitalize the company with the help of his BIM Manager, Nicolas Cormier.
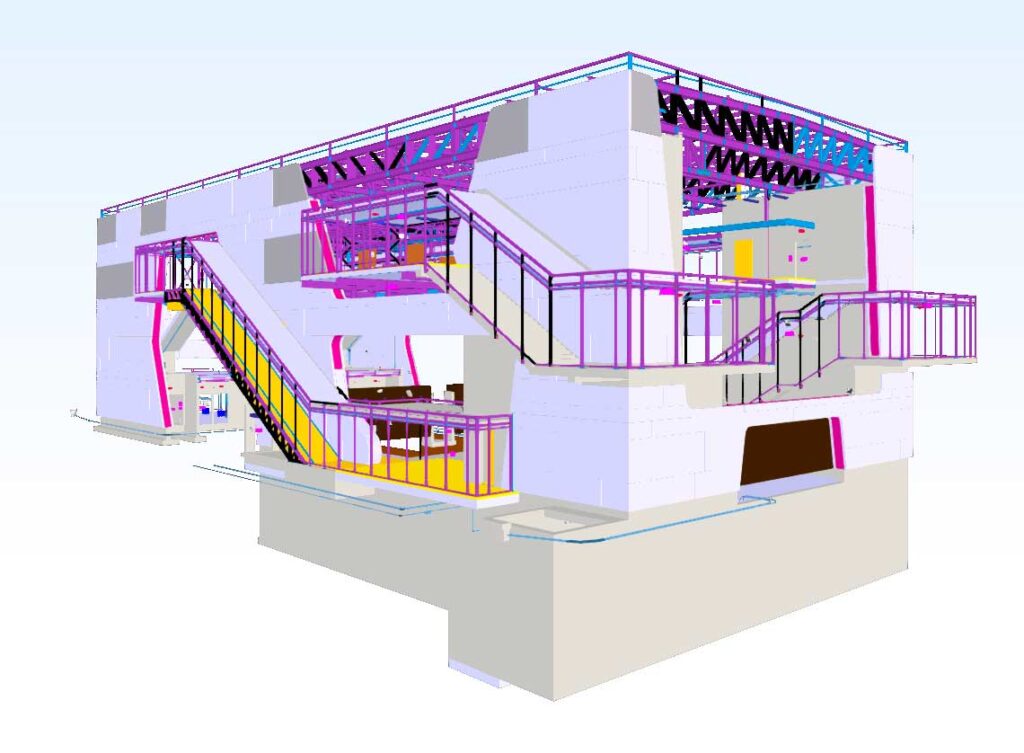
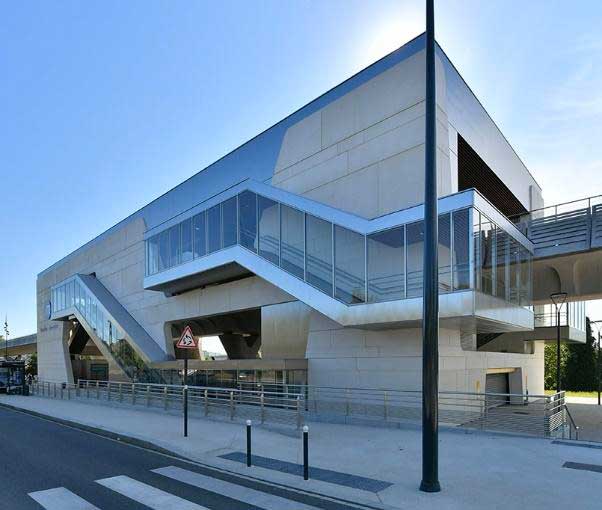
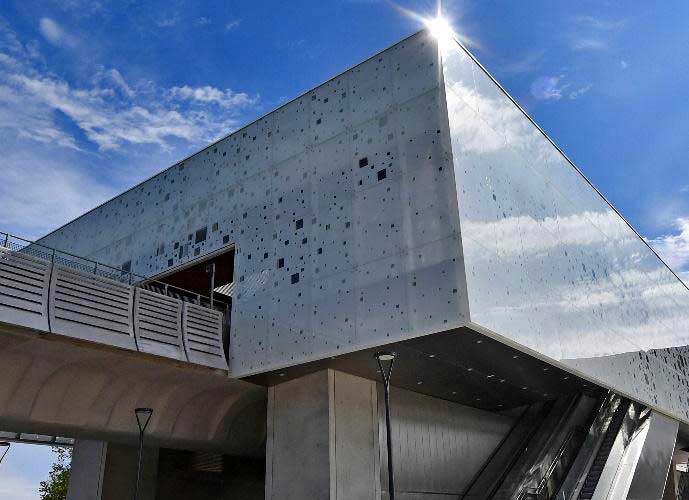
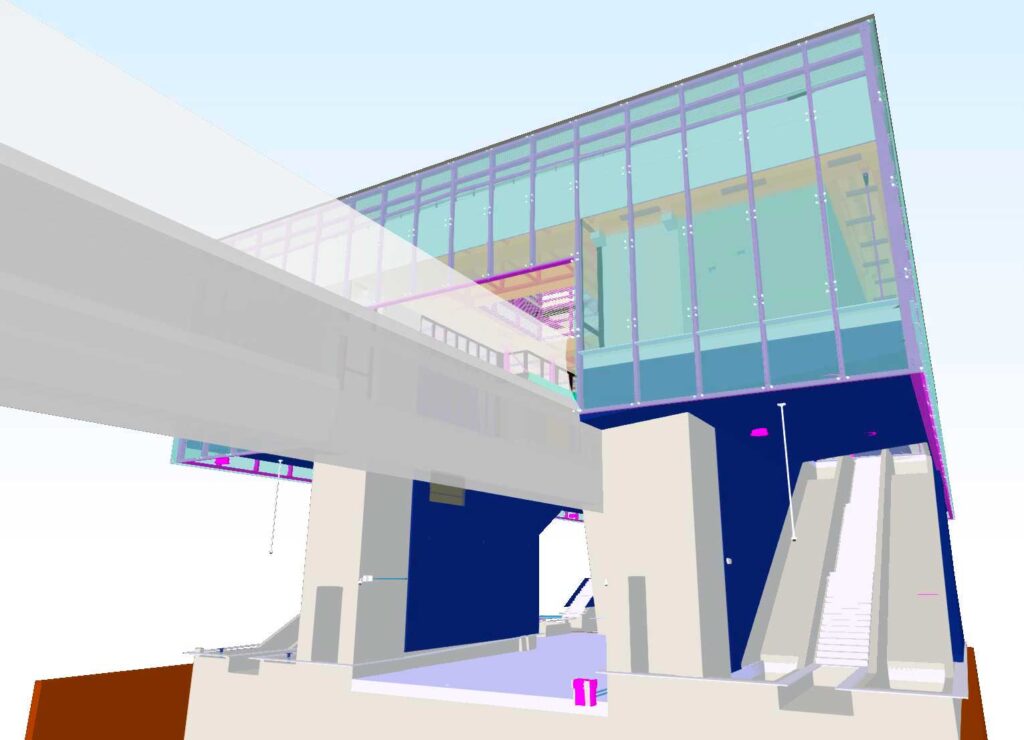
Charles – Why did the use of models and Catenda Hub appeal to you during the Rennes metro project?
“First of all for its ease of use” explains Charles Viel. The solution is simple, clear and minimalist. For people who are not used to handling models or simply computer tools, Catenda Hub (previously Bimsync) is quick to learn since it is intuitive. The pleasant user interface is an advantage over competing EDM (Electronic Document Management) or collaborative platforms, as is the fact that there was no installation and therefore no need to involve the company’s IT department.
“The other point that attracted me is the use of issues and models during coordination meetings to solve problems with a clear context and follow-up of decisions” continues Charles Viel. Catenda Hub (previously Bimsync) is an excellent communication tool for the project owner and the project manager, which allows a quick exchange and decision making.
Charles – When you were promoted, did you give feedback to your management on these new technologies and your intention to develop them? How was this perceived?
Sébastien Angevin, Co-Manager of the Angevin Group, was already aware of the rise of BIM methods (Building Information Modeling) in construction and was carefully watching what the competition was doing in this area. Charles Viel therefore initiated the dialogue, drawing on his recent experience in these fields of application. “Mr. Angevin and I share the same interest in integrating these new working methods to make the company more dynamic” confirms Charles. “It was obvious that we had to go with the flow”. The decision was therefore quickly taken and we started implementing BIM in all departments: Structure, Methods, Estimating and Production.
Charles and Nicolas – what was your objective in implementing digital methods (BIM use cases)? What were the reasons for this choice? What were you looking to optimize within Angevin?
Improving productivity by increasing the knowledge of all departments
Nicolas observed as soon as he arrived that not all the departments had the same BIM experience, the same skills, nor the same longevity. Indeed, in the Methods department there was already a template and some Dynamo scripts created. The Execution structural models were already being used for safety plans. The Structural department, on the other hand, is fairly new, with a completely new team, and therefore has to build up gradually.
“Our goal is to have all departments use the model. My role is to harmonize BIM skills within the group, which requires managing people . That’s why I adapt to each of my coworkers,” says Nicolas. Each department has objectives to reach, without a strict schedule, so that in the end everyone can benefit from the data contained in the digital models and thus optimize their working time.
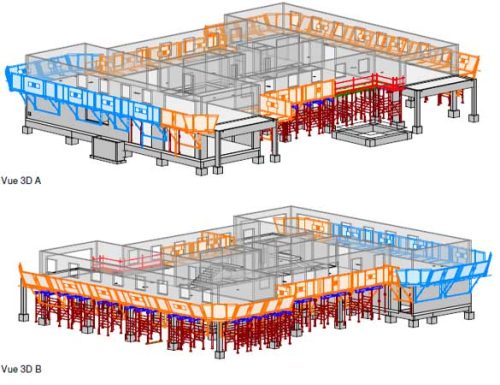
LE FOIL, Brest
Increased attractiveness
“Introducing a BIM department within the company allows us to offer more commercial/attractive 3D renderings, but also to have specialists to support the tendering process or simply meetings with the project manager” says Nicolas.
Having in-house specialists allows us to :
- respond more precisely to customer specifications
- propose more complete and detailed BIM briefs and reports
- master the management of value engineering
- deliver projects of quality
- present well-functioning work processes
Angevin EG’s image becomes more attractive to customers because the company masters a wider range of skills.
Staying competitive
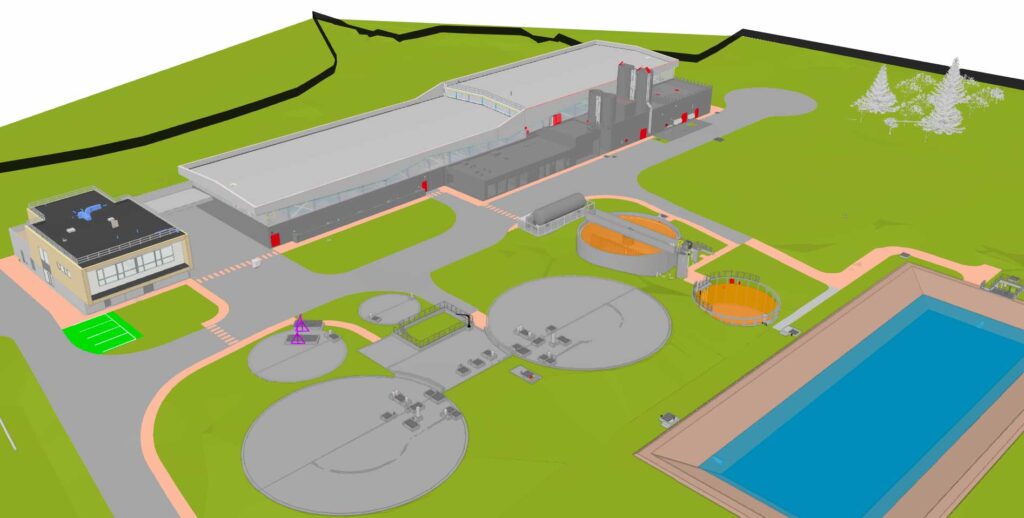
UPEP St Brieuc
Improving cross-department communication (future)
For the moment, Nicolas centralizes and controls information between all the departments. During the execution phase, exchanges between departments are good, “but during the tender phase, when the timing is tighter, it becomes more complicated. Each department uses its own server and method. Ideally, in the future, each department will work on the same model, with a space where all project stakeholders can exchange, such as Catenda Hub (previously Bimsync) for example.
Charles and Nicolas – Looking back, how has it been adopted by your colleagues? (New skills, most appreciated and used features of Catenda Hub, new work habits, etc.)
Production
The feedback is globally positive: “Catenda Hub in Execution is very much appreciated by the site managers. The visualization of models, the creation of clipping planes and the measurements are the most used features” explains Nicolas. Some site managers even become the driving force behind the process.
“For me, it’s the Issue feature that I like the most,” says Nicolas. The recent addition of document validation is of great interest to him, a function he had expressed a need for in the past.
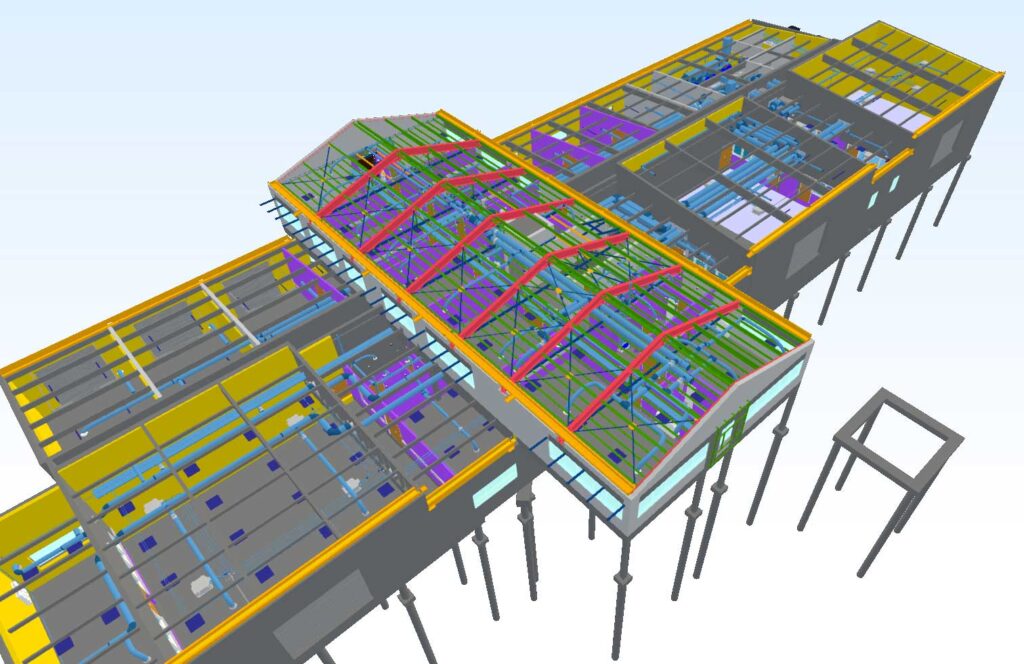
Industrial building, heavy equipment storage
Estimating
The almost systematic use of Catenda Hub (previously Bimsync) in tenders has allowed them to better control their workflow and methodology, as well as to professionalize their exchanges, especially for Design & Build projects.
Charles and Nicolas – Looking back again, how did this impact your image with clients/partners and their willingness to work with you?
“For small projects, where the exchanges between the Project Owner and Angevin are direct, we have very positive feedback on the availability of the model, because it allows them to better understand the context” says Nicolas.
It is also very rewarding for the Architects and the Consultants, especially for Design & Build. Catenda Hub (previously Bimsync) is preferred on these projects, because the solution federates the participants around a model.
Nicolas – what are your main responsibilities now at Angevin? How has your role evolved after fewer than 2 years with the company?
“Generally speaking, I am in charge of BIM management. But my missions go beyond BIM Management. I support the various departments in their development of skills, and also in answering to tenders,” explains Nicolas. The requests from his colleagues are more and more specific because they are more mature. The tools used are also changing; for example, Nicolas used to use Revit for rendering, but now he does it on Enscape.
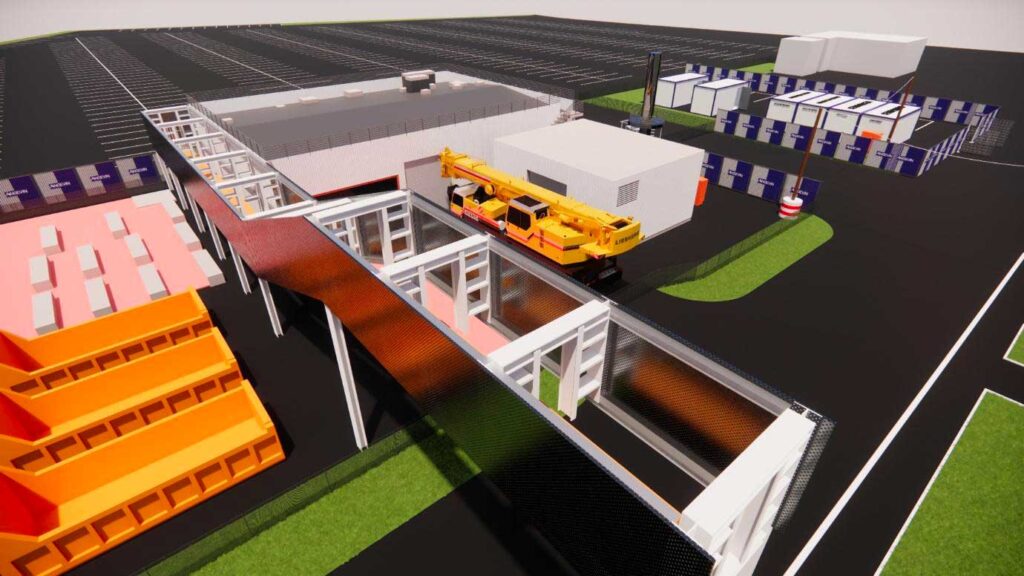
SAFRAN, Fougères
Sébastien Angevin and Charles Viel have found their attraction for innovations and new technologies, and have therefore given themselves the means to increase the skills of their teams, in particular by hiring Nicolas and integrating some of these technologies, such as Catenda Hub (previously Bimsync), into their work methods.
Bianca Giorsetti, France+ Director
