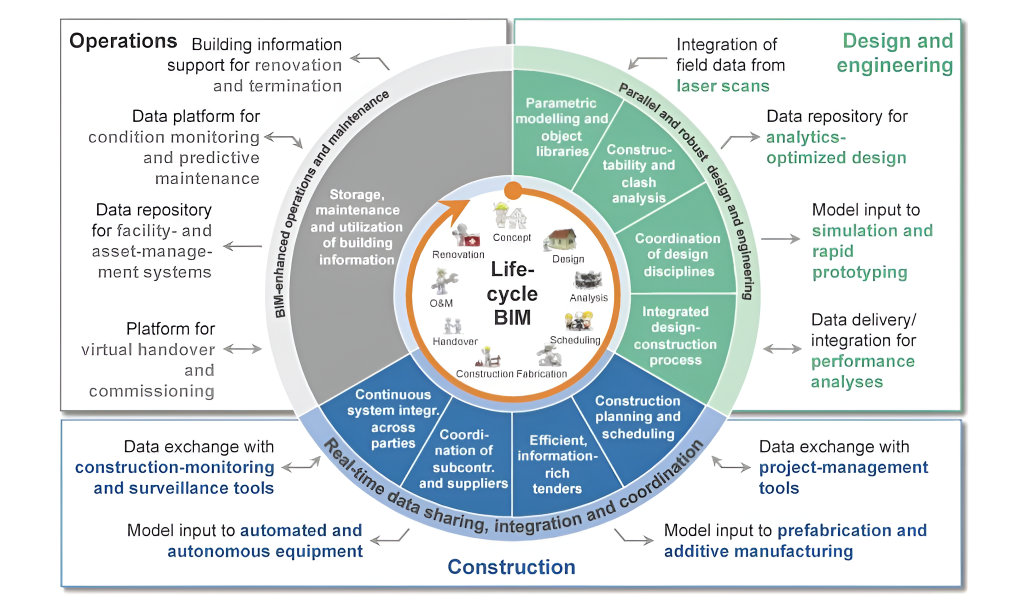What is BIM – Building Information Modeling?
BIM stands for Building Information Modeling. The term building here is generic and also includes infrastructure.
It is difficult to find a definition of Building Information Modeling accepted by all. BIM, the verb, is mainly working methods or processes including a 3D parametric digital model that contains intelligent and structured data. Building Information Modeling is the sharing of reliable information throughout the life of a building or infrastructure asset, from their design to their demolition. The model is a digital representation of the physical and functional characteristics of a building or infrastructure asset.
Building Information Modeling is often referred to as software or technology. It is much more than that. It is actually a sequence of processes or workflows used throughout the design, construction, and use of a building. Building Information Modeling also defines who does what, how and when.
One or more smart and structured parametric 3D models are used throughout the design, construction and even use of a building. These virtual models make it possible to perform analyses and simulations (energy, structural calculation, conflict detection, etc.), controls (compliance with standards, budget, etc.), and visualizations.
Building Information Modeling is not a software or a brand of software, however, a BIM application capable of modeling a digital mockup consisting of parametric objects is necessary. That said, the use of non-parametric 2D or 3D programs is also included in BIM design processes, For example, for the production of paper plans, the sharing of information with stakeholders without BIM software, or in the previous phase or project.

The structured digital model allows collaboration between all the stakeholders of a project, either by exchanging data or by allowing an intervention on one and the same model.
With BIM, analysis-controls-visualization is carried out very early in the study of a project, thus creating a better quality design and the detection of the problems before construction.
Thanks to the digital model being constantly kept up to date, the construction costs are better controlled because they are extracted in real-time. The quality of the buildings is generally improved thanks to the various analyses and simulations carried out at an early stage of the project, before the costs of the modifications have too much impact.
How to start BIM in your team?
Implementing BIM in your team can prove to be complicated. BIM is not a software but a method to carry out projects in the construction industry. Building Information Modeling reduces errors by 57% during the design phase. The key is to involve all the stakeholders in the process (NZ Building Dpt).
BIM could simply mean the following basics for your organization:
- Viewing models online (single or federated);
- Making requests or evaluating them based on visual checks;
- Using the models to make planning decisions;
- Making the models available at project meetings;
- Making annotations on models and documents to assign to the correct project’s members.
There is a way to keep Building Information simple. Read the full article to know how to “Jump start your BIM Journey“.
What are the essential documents in BIM?
The BEP, if followed, ensures the successful implementation of a Building Information Modeling project. Learn more about the BEP, the requirements and how to write a BEP in this article.
Another important document in the BIM process is the Employer’s Information Requirements (EIR). It contains three different parts, i.e., technical, management and commercial. What are the EIR? Read more about it in this article.
What are the BIM softwares used in a project?
In the AECOO industry (Architecture, Engineering, Construction, and Operations) the stakeholders use different software / platforms. They are different in the design, construction and operations & maintenance phases. From authoring to clash detection and collaboration, as well as data management, there are many. Download the full BIM software mapping item to have an overview.
Design software:
- Revit
- Tekla
- Graphisoft
Clash Detection software:
- Navisworks
- Solibri
- ACCA
Visualization software:
- VREX
- Resolve
- BIMx
Collaboration software:
- Bimsync
- Immerso
- Asite
4D & 5D software:
- Bentley
- Bexel Manager
- Buildertrend
On site software:
- AJour
- BIMx
- PlanGrid
Data visualization software:
- Data Studio
- Tableau
- Power BI
Data Management softwares:
- Asite
- Bimeye
- Asite
Building Operation System software:
- Catenda BOS
- Vayandata
- Sensinov
Building Performance Analysis software:
- Ajour
- EQUA
- sefaira
Facility Management software:
- Spinalcom
- Mainmanager
- Active3D
Parametric Modeling software:
- Dynamo
- Dassault
- Fusion 360
Object Libraries software:
- Bim&Co
- MagicCAD
- bimobject



